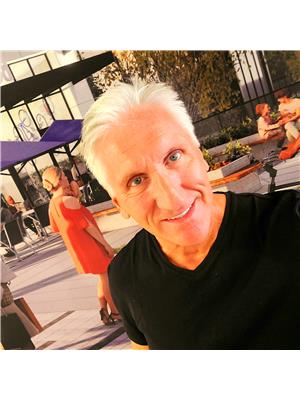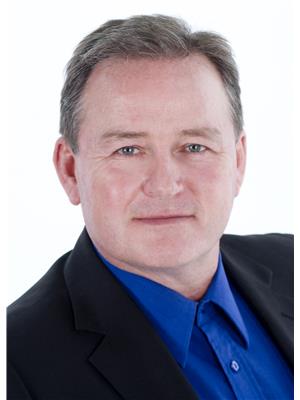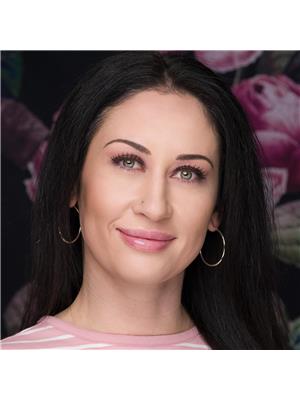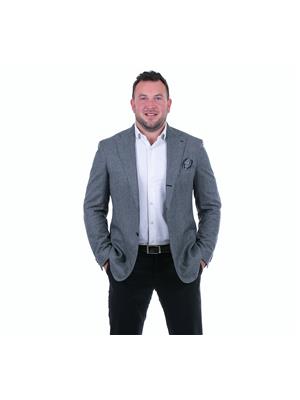15107 42 Av Nw, Edmonton
- Bedrooms: 5
- Bathrooms: 6
- Living area: 304.04 square meters
- Type: Residential
- Added: 81 days ago
- Updated: 44 days ago
- Last Checked: 18 hours ago
Introducing a stunning brand-new build in prestigious Ramsay Heights, 1 min. walk to River Valley & Ramsay Park. An exquisite residence with a beautifully designed Scandinavian style spans aprox 5,000 square feet across 3 levels. Featuring 5 spacious bedrooms with ensuite baths & 1 on the mainfloor. It offers ample space for both relaxation & entertainment. Discover soaring 18 ceilings in an airy, open atmosphere, gorgeous triple glazed windows that flood the interior with natural light. The elegant design is enhanced by a glass staircase, high-end modern floors, top-of-the-line materials & finishes throughout, showcasing exceptional craftsmanship & attention to detail. The expansive living areas provide ideal spaces for family gatherings & social events. Double decks overlook the professionally landscaped yard offering a serene retreat. A 3-car heated garage ensures convenience with access to the basement. This property is a statement of luxury, sophistication, comfort. (id:1945)
powered by

Property Details
- Cooling: Central air conditioning
- Heating: Forced air, In Floor Heating
- Stories: 2
- Year Built: 2022
- Structure Type: House
Interior Features
- Basement: Finished, Full
- Appliances: Washer, Refrigerator, Dishwasher, Dryer, Microwave, Oven - Built-In, Hood Fan, Window Coverings, Garage door opener, Garage door opener remote(s)
- Living Area: 304.04
- Bedrooms Total: 5
- Fireplaces Total: 1
- Bathrooms Partial: 1
- Fireplace Features: Gas, Unknown
Exterior & Lot Features
- Lot Features: Cul-de-sac, Private setting, Treed, Corner Site, Flat site, Wet bar, Closet Organizers
- Lot Size Units: square meters
- Parking Total: 6
- Parking Features: Attached Garage, Heated Garage
- Lot Size Dimensions: 725.01
Location & Community
- Common Interest: Freehold
Tax & Legal Information
- Parcel Number: 7697691
Room Dimensions

This listing content provided by REALTOR.ca has
been licensed by REALTOR®
members of The Canadian Real Estate Association
members of The Canadian Real Estate Association















