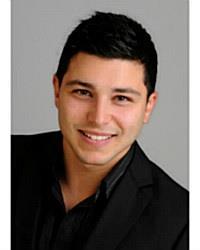507 Rue Nobert 3, Gatineau Gatineau
- Bedrooms: 2
- Bathrooms: 1
- Living area: 1048 square feet
- Type: Apartment
- Added: 1 day ago
- Updated: 1 days ago
- Last Checked: 7 hours ago
Lovely 3rd-floor condo with balcony, outdoor shed and 2 INCLUDED PARKING spaces located in a quiet area close to all amenities. Its open-air concept and beautiful brightness will charm you. This condo offers 2 spacious bedrooms, a large living room with office space, a beautiful, functional PVC kitchen with adjacent dining room. The bathroom was completely renovated in 2023. Access to a small backyard. This condo is waiting for you! (id:1945)
powered by

Property Details
- Roof: Asphalt shingle, Unknown
- Heating: Electric
- Stories: 3
- Year Built: 1991
- Structure Type: Apartment
- Exterior Features: Brick, Vinyl
Interior Features
- Living Area: 1048
- Bedrooms Total: 2
Exterior & Lot Features
- Lot Features: Corner Site, Flat site, Paved driveway, PVC window, Sliding windows
- Water Source: Municipal water
- Parking Total: 2
- Parking Features: Other
Location & Community
- Common Interest: Condo/Strata
Property Management & Association
- Association Fee: 270
Utilities & Systems
- Sewer: Municipal sewage system
Tax & Legal Information
- Zoning: Residential
Room Dimensions
This listing content provided by REALTOR.ca has
been licensed by REALTOR®
members of The Canadian Real Estate Association
members of The Canadian Real Estate Association


















