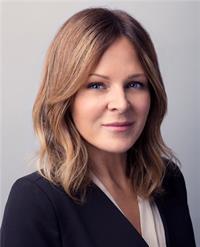8044 Adam Baker Way, Greely Metcalfe Osgoode Vernon And Area
- Bedrooms: 4
- Bathrooms: 4
- Type: Residential
- Added: 4 days ago
- Updated: 10 hours ago
- Last Checked: 2 hours ago
Tucked away in a quiet family-friendly community of executive estates near the Metcalfe Golf Club, this custom built residence set on a private ~2-acre lot is just 20 mins from Ottawa & 5 mins from amenities. A stately 2 storey walkout offering magnificent curb appeal & a horseshoe driveway. The entertainment sized kitchen w/ walk-in pantry offers access to the screened sunroom, featuring skylights & lush panoramic treetop views, w/ an exit to the deck & stairs to the lower level covered patio. Home office w/ bonus access to the garage & a handy mudroom keeps the family organized. 2nd floor feat 4 spacious bedrooms w/ walk-in closets, laundry & plentiful storage. Bright lower level walkout w/ radiant heated floors, finished rec room, full bathroom, private theatre room & home gym. Oversized 4-car garage w/ handy staircase to the lower level. Outdoor fun awaits year-round w/ your very own walking trails, maple trees for tapping, pool & an inviting firepit hangout. 200amp. Min 48hr irrev, Flooring: Hardwood, Flooring: Other (See Remarks) (id:1945)
powered by

Property DetailsKey information about 8044 Adam Baker Way
Interior FeaturesDiscover the interior design and amenities
Exterior & Lot FeaturesLearn about the exterior and lot specifics of 8044 Adam Baker Way
Location & CommunityUnderstand the neighborhood and community
Utilities & SystemsReview utilities and system installations
Tax & Legal InformationGet tax and legal details applicable to 8044 Adam Baker Way
Room Dimensions

This listing content provided by REALTOR.ca
has
been licensed by REALTOR®
members of The Canadian Real Estate Association
members of The Canadian Real Estate Association
Nearby Listings Stat
Active listings
3
Min Price
$1,200,000
Max Price
$1,399,000
Avg Price
$1,332,333
Days on Market
46 days
Sold listings
0
Min Sold Price
$0
Max Sold Price
$0
Avg Sold Price
$0
Days until Sold
days
Nearby Places
Additional Information about 8044 Adam Baker Way













