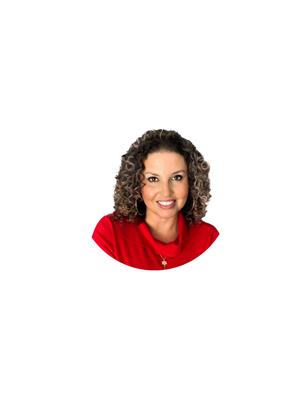15 Kirkstall Avenue, Nepean
- Bedrooms: 4
- Bathrooms: 2
- Type: Residential
- Added: 3 days ago
- Updated: 2 days ago
- Last Checked: 19 hours ago
LOCATION! LOCATION! Discover this unique & enchanting NEWLY RENOVATED BUNGALOW. This home is surrounded by parks, green spaces, schools & many other amenities. The charming open concept residence has 4 bedrms, 2 full baths, beautifully landscaped gardens, & ground water irrigation system(2004) for effortless upkeep. Stroll along the welcoming interlock pathway to a backyard retreat featuring a tranquil fish pond, & interlock patio. The backyard is complete w/a retractable sun shelter over the patio & stunning cedar hedges. With a spacious single car garage, returning home is a breeze. NEW CUSTOM built kitchen, finished basement w/it's OWN entrance, kitchenette & additional bedroom & 4pc bathrm plus smart thermostat, ring doorbell & electronic door handle! Situated on a huge CORNER LOT, Dream home! AC & Furnace(2017) Roof(2009). Front door step ordered & to be installed before closing. Application form, complete Equifax credit report, photo ID & pay stubs required for all applicants. (id:1945)
Property Details
- Cooling: Central air conditioning
- Heating: Forced air, Natural gas
- Stories: 1
- Year Built: 1959
- Structure Type: House
- Exterior Features: Brick
- Architectural Style: Bungalow
Interior Features
- Basement: Finished, Full
- Flooring: Tile, Laminate, Mixed Flooring
- Appliances: Washer, Refrigerator, Dishwasher, Stove, Dryer, Hood Fan
- Bedrooms Total: 4
- Fireplaces Total: 1
Exterior & Lot Features
- Lot Features: Corner Site, Automatic Garage Door Opener
- Water Source: Municipal water
- Parking Total: 7
- Parking Features: Attached Garage
- Building Features: Laundry - In Suite
- Lot Size Dimensions: 89.9 ft X 78.91 ft (Irregular Lot)
Location & Community
- Common Interest: Freehold
- Community Features: Family Oriented
Business & Leasing Information
- Total Actual Rent: 3400
- Lease Amount Frequency: Monthly
Utilities & Systems
- Sewer: Municipal sewage system
Tax & Legal Information
- Parcel Number: 046480112
- Zoning Description: R1F
Room Dimensions
This listing content provided by REALTOR.ca has
been licensed by REALTOR®
members of The Canadian Real Estate Association
members of The Canadian Real Estate Association













