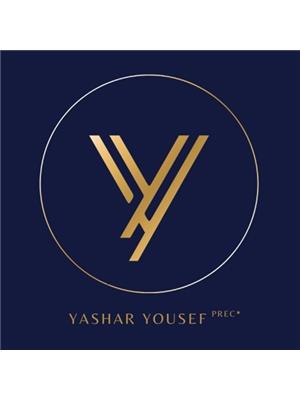103 7638 Cambie Street, Vancouver
- Bedrooms: 3
- Bathrooms: 2
- Living area: 1075 square feet
- Type: Apartment
- Added: 17 days ago
- Updated: 5 hours ago
- Last Checked: 14 minutes ago
PRICED UNDER ASSESSMENT, WILL NOT LAST. Experience elevated living at Winona on Cambie, an LEED Gold standard luxury Elevated living @ Winona, an LEED Gold standard luxury designed by GBL Architects with modern interiors by Portico Design. Unit 103 offers a spacious 3bed 2bath suite with a flexible living space and a family-sized kitchen. High-end appliances include: full-size WOLF gas cooktop and wall oven, SUBZERO fridge, and polished Cambria quartz countertops with a stylish waterfall edge. The dual-tone cabinetry and ample island seating enhance the culinary experience. Engineered hardwood floors, A/C, a heat recovery ventilator, 9-foot ceilings, roller blinds, and spa-inspired bathrooms add to the luxury. Minutes from Oakridge, QE Park, Marine Gateway, and Langara, and the Marine Drive SkyTrain. School Catchment: Wilfred Laurier Elementary and Churchill Secondary. Open House Sat Sun 12-2 PM (id:1945)
powered by

Property DetailsKey information about 103 7638 Cambie Street
Interior FeaturesDiscover the interior design and amenities
Exterior & Lot FeaturesLearn about the exterior and lot specifics of 103 7638 Cambie Street
Location & CommunityUnderstand the neighborhood and community
Property Management & AssociationFind out management and association details
Tax & Legal InformationGet tax and legal details applicable to 103 7638 Cambie Street
Additional FeaturesExplore extra features and benefits

This listing content provided by REALTOR.ca
has
been licensed by REALTOR®
members of The Canadian Real Estate Association
members of The Canadian Real Estate Association
Nearby Listings Stat
Active listings
108
Min Price
$675,000
Max Price
$9,000,000
Avg Price
$1,815,222
Days on Market
101 days
Sold listings
31
Min Sold Price
$759,000
Max Sold Price
$4,900,000
Avg Sold Price
$1,417,909
Days until Sold
83 days

















