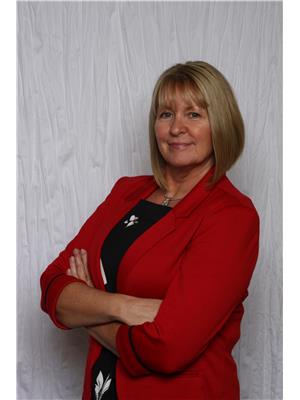8 Glovers Road, Bareneed
- Bedrooms: 3
- Bathrooms: 3
- Living area: 3771 square feet
- Type: Residential
- Added: 19 days ago
- Updated: 18 days ago
- Last Checked: 8 hours ago
Discover the charm of this unique octagon-shaped home, offering an expansive 3,771 square feet of living space, all set on a beautifully cleared one-acre lot. With breathtaking ocean views from every window, this property is a serene sanctuary that seamlessly blends comfort with nature. As you enter, you'll be greeted by a spacious main foyer that leads you to the heart of the home: a bright and airy kitchen/dining area featuring floor-to-ceiling windows that flood the space with natural light. The adjacent family room offers versatility, ideal for a cozy office or a playful space for children. This home boasts three well-sized bedrooms, two of which come with convenient half bathrooms. The main bathroom is a luxurious retreat, complete with a custom four-piece layout and a soothing jetted tub, providing a perfect escape after a long day. The primary bedroom is generously sized, featuring a walk-in closet for all your storage needs. The sunken living room, with its impressive 16-foot ceilings, serves as a stunning centerpiece, enhanced by a mini-split for year-round comfort. Main floor laundry adds to the convenience of this thoughtfully designed layout. The partially finished basement is an entertainer's dream, featuring a recreation room with a bar area, perfect for hosting friends and family. Additional features include a workshop and ample storage space, making this basement as functional as it is inviting. Recent updates include new electric hot water tank, and septic system, ensuring peace of mind for years to come. Don’t miss this rare opportunity to own a unique property that combines spacious living with breathtaking views and endless potential. Schedule your viewing today and experience the magic of Port De Grave! (id:1945)
powered by

Property DetailsKey information about 8 Glovers Road
Interior FeaturesDiscover the interior design and amenities
Exterior & Lot FeaturesLearn about the exterior and lot specifics of 8 Glovers Road
Location & CommunityUnderstand the neighborhood and community
Utilities & SystemsReview utilities and system installations
Tax & Legal InformationGet tax and legal details applicable to 8 Glovers Road
Additional FeaturesExplore extra features and benefits
Room Dimensions

This listing content provided by REALTOR.ca
has
been licensed by REALTOR®
members of The Canadian Real Estate Association
members of The Canadian Real Estate Association
Nearby Listings Stat
Active listings
3
Min Price
$299,000
Max Price
$299,900
Avg Price
$299,300
Days on Market
101 days
Sold listings
0
Min Sold Price
$0
Max Sold Price
$0
Avg Sold Price
$0
Days until Sold
days
Nearby Places
Additional Information about 8 Glovers Road













