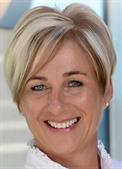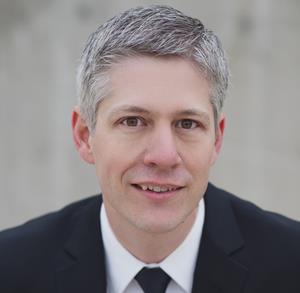1850 Shannon Lake Road Unit 121, West Kelowna
- Bedrooms: 2
- Bathrooms: 2
- Living area: 1512 square feet
- Type: Mobile
- Added: 19 days ago
- Updated: 6 days ago
- Last Checked: 7 hours ago
55+. This meticulously maintained home awaits you. Two bedroom plus den, 1512 sq ft. Spacious double wide features large kitchen that is open to dining room surrounded by bright bay window. King size primary bedroom with 3 pc ensuite. Full 4 pc main bathroom with tub. Extend you summer living with this expansive covered deck looking over your private backyard with garden shed. Carport with 2 additional parking spots. All PolyB replaced Dec 2023 $5,189.00. A/C - 2020, HWT approx 3 years old, NEW WASHER/DRYER. RV parking available for a fee. Clubhouse with pool tables, shuffleboard table, full kitchen. Two guest suites. This home is priced to SELL and will not last! Call today to schedule your showing. (id:1945)
powered by

Property DetailsKey information about 1850 Shannon Lake Road Unit 121
- Roof: Asphalt shingle, Unknown
- Cooling: Central air conditioning
- Heating: Forced air
- Stories: 1
- Year Built: 1996
- Structure Type: Manufactured Home
Interior FeaturesDiscover the interior design and amenities
- Living Area: 1512
- Bedrooms Total: 2
Exterior & Lot FeaturesLearn about the exterior and lot specifics of 1850 Shannon Lake Road Unit 121
- Water Source: Irrigation District
- Parking Total: 3
- Parking Features: Carport, See Remarks
Location & CommunityUnderstand the neighborhood and community
- Community Features: Seniors Oriented
Property Management & AssociationFind out management and association details
- Association Fee: 492
- Association Fee Includes: Pad Rental
Utilities & SystemsReview utilities and system installations
- Sewer: Municipal sewage system
Tax & Legal InformationGet tax and legal details applicable to 1850 Shannon Lake Road Unit 121
- Zoning: Unknown
- Parcel Number: 000-000-000
Room Dimensions

This listing content provided by REALTOR.ca
has
been licensed by REALTOR®
members of The Canadian Real Estate Association
members of The Canadian Real Estate Association
Nearby Listings Stat
Active listings
41
Min Price
$139,900
Max Price
$1,289,900
Avg Price
$584,283
Days on Market
63 days
Sold listings
13
Min Sold Price
$125,000
Max Sold Price
$1,199,000
Avg Sold Price
$554,338
Days until Sold
99 days










































