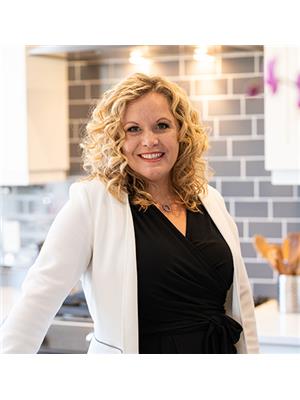168 Ingersoll Crescent, Kanata
- Bedrooms: 4
- Bathrooms: 4
- Type: Residential
Source: Public Records
Note: This property is not currently for sale or for rent on Ovlix.
We have found 6 Houses that closely match the specifications of the property located at 168 Ingersoll Crescent with distances ranging from 2 to 10 kilometers away. The prices for these similar properties vary between 825,000 and 1,499,000.
168 Ingersoll Crescent was built 13 years ago in 2011. If you would like to calculate your mortgage payment for this this listing located at K2T0C9 and need a mortgage calculator please see above.
Nearby Places
Name
Type
Address
Distance
Fratelli Restaurants
Cafe
499 Terry Fox Dr
0.9 km
DAIRY QUEEN BRAZIER
Store
499 Terry Fox Dr #110
1.0 km
Gabriel Pizza
Restaurant
2 Goldridge Dr
1.0 km
Tim Hortons
Cafe
501 Terry Fox Dr
1.1 km
All Saints Catholic High School
School
5115 Kanata Ave
1.2 km
Starbucks
Cafe
500 Terry Fox Dr
1.3 km
Loblaws
Grocery or supermarket
200 Earl Grey Drive
1.3 km
Mucho Burrito
Restaurant
160 Earl Grey Dr
1.4 km
Kelsey's
Bar
130 Earl Grey Dr
1.5 km
The Crazy Horse Stonegrill Steakhouse and Saloon
Restaurant
115 Roland Michener Dr
1.6 km
Boston Pizza
Restaurant
135 Roland Michener Dr
1.6 km
Moxie's Classic Grill
Restaurant
601 Earl Grey Dr
1.7 km
Property Details
- Structure: Patio(s)
Location & Community
- Municipal Id: 45100216
- Ammenities Near By: Golf Nearby, Public Transit, Shopping
- Community Features: Family Oriented
Tax & Legal Information
- Zoning Description: Residential
Additional Features
- Features: Cul-de-sac, Balcony
What an impressive footprint 168 Ingersoll enjoys! With 3596 sq ft above grade PLUS a fully finished WALKOUT basement of 1600 sq, this home is the real deal! Situated on the largest pie shaped lot in the neighbourhood, the Chesapeake model, 4 bed/4 bath home enjoys a massive deck off the main level kitchen + perfect covered patio just below.The finished basement w gym, media/game area, family room w f/pl, full bath and extra guest room. The main level living room and family room enjoy 20 ft ceilings + floor to ceiling windows streaming in sunlight and drama. Enjoy a huge chefs kitchen & walk in pantry friends will envy! The main level study w french doors can serve both of you, or be a great quiet space. The primary suite upstairs enjoys fireplace, lovely sitting area, massive walk in closet & relaxing spa bath. The other 3 bedrooms are generous. A sweet porch sits off the 4th bdrm for some private outdoor space for the luckiest family member. (id:1945)
Demographic Information
Neighbourhood Education
| Master's degree | 200 |
| Bachelor's degree | 425 |
| University / Above bachelor level | 50 |
| University / Below bachelor level | 60 |
| Certificate of Qualification | 10 |
| College | 290 |
| Degree in medicine | 15 |
| University degree at bachelor level or above | 715 |
Neighbourhood Marital Status Stat
| Married | 1135 |
| Widowed | 50 |
| Divorced | 50 |
| Separated | 30 |
| Never married | 445 |
| Living common law | 145 |
| Married or living common law | 1280 |
| Not married and not living common law | 580 |
Neighbourhood Construction Date
| 1961 to 1980 | 10 |
| 1991 to 2000 | 115 |
| 2001 to 2005 | 85 |
| 2006 to 2010 | 25 |










