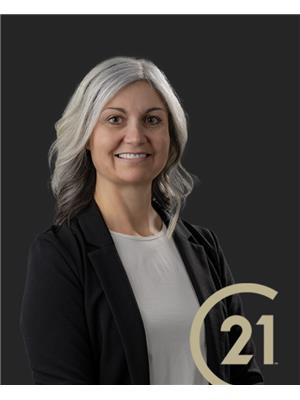24 Dawson Rd, Lakeshore
- Bedrooms: 3
- Bathrooms: 1
- Type: Residential
- Added: 1 day ago
- Updated: 1 days ago
- Last Checked: 1 days ago
NESTLED AT THE END OF A CUL-DE-SAC ON A HUGE COUNTY LOT MEASURING 100 X 215.85, THIS CHARMING RANCH HOME OFFERS PRIVACY WITH NO REAR NEIGHBORS. THE HOME BOASTS 3 BEDROOMS AND 1 UPDATED BATHROOM. THE LARGE LIVING ROOM FEATURES A NATURAL FIREPLACE AND UPDATED WINDOWS MAKING IT PERFECT FOR YOUR COZY GATHERINGS. THE KITCHEN IS EQUIPPED WITH TONS OF CABINETS, A FRIDGE, BUILT-IN OVEN, AND COOKTOP STOVE (DISHWASHER INCLUDED 'AS IS.') THE DINING ROOM OPENS TO THE BACKYARD THRU PATIO DOORS PROVIDING EASY ACCESS FOR OUTDOOR ENTERTAINING. THE LOWER LEVEL OFFERS A FAMILY ROOM WITH A FIREPLACE AND A WET BAR MAKING IT IDEAL FOR HOSTING. NEED MORE ROOM - THERE IS AMPLE POTENTIAL FOR ADDITIONAL BEDROOMS OR LIVING SPACE IN THE LARGE UNFINISHED SECTION THAT FEATURES HIGH CEILINGS. ATTACHED OVERSIZED 2 CAR GARAGE. ROOF APPROX. 10-12 YEARS, WATERPROOFING IN 2024. PRIME LOCATION CLOSE TO HWY 3, HWY 401, 5 MINUTES TO ESSEX, 10 MINUTES TO WALKER RD. (id:1945)
powered by

Property DetailsKey information about 24 Dawson Rd
- Cooling: Central air conditioning
- Heating: Forced air, Natural gas
- Stories: 1
- Year Built: 1973
- Structure Type: House
- Exterior Features: Stone, Aluminum/Vinyl
- Foundation Details: Block
- Architectural Style: Ranch
- Type: Ranch Home
- Bedrooms: 3
- Bathrooms: 1
- Lot Dimensions: 100 x 215.85
- Privacy: No rear neighbors
Interior FeaturesDiscover the interior design and amenities
- Flooring: Carpeted, Ceramic/Porcelain, Cushion/Lino/Vinyl
- Appliances: Refrigerator, Oven, Cooktop
- Bedrooms Total: 3
- Fireplaces Total: 2
- Fireplace Features: Wood, Wood, Conventional, Conventional
- Living Room: Size: Large, Fireplace: Natural Fireplace, Windows: Updated
- Kitchen: Cabinets: Tons of cabinets, Appliances: Fridge: true, Built-in Oven: true, Cooktop Stove: true, Dishwasher: Included 'as is'
- Dining Room: Access to Backyard: Patio doors
- Lower Level: Family Room: Fireplace: true, Wet Bar: true, Potential: Ample potential for additional bedrooms or living space, Ceiling Height: High ceilings
Exterior & Lot FeaturesLearn about the exterior and lot specifics of 24 Dawson Rd
- Lot Features: Cul-de-sac, Front Driveway
- Parking Features: Attached Garage, Garage, Inside Entry
- Lot Size Dimensions: 100X215.85
- Garage: Type: Attached, Size: Oversized 2 car
- Roof Age: Approx. 10-12 years
- Waterproofing: In 2024
Location & CommunityUnderstand the neighborhood and community
- Common Interest: Freehold
- Cul De Sac: true
- Nearby Highways: Hwy 3, Hwy 401
- Distance To Essex: 5 minutes
- Distance To Walker Rd: 10 minutes
Utilities & SystemsReview utilities and system installations
- Sewer: Septic System
Tax & Legal InformationGet tax and legal details applicable to 24 Dawson Rd
- Tax Year: 2024
- Zoning Description: RES
Room Dimensions

This listing content provided by REALTOR.ca
has
been licensed by REALTOR®
members of The Canadian Real Estate Association
members of The Canadian Real Estate Association
Nearby Listings Stat
Active listings
2
Min Price
$574,900
Max Price
$574,900
Avg Price
$574,900
Days on Market
1 days
Sold listings
1
Min Sold Price
$1,990,000
Max Sold Price
$1,990,000
Avg Sold Price
$1,990,000
Days until Sold
184 days
Nearby Places
Additional Information about 24 Dawson Rd












































