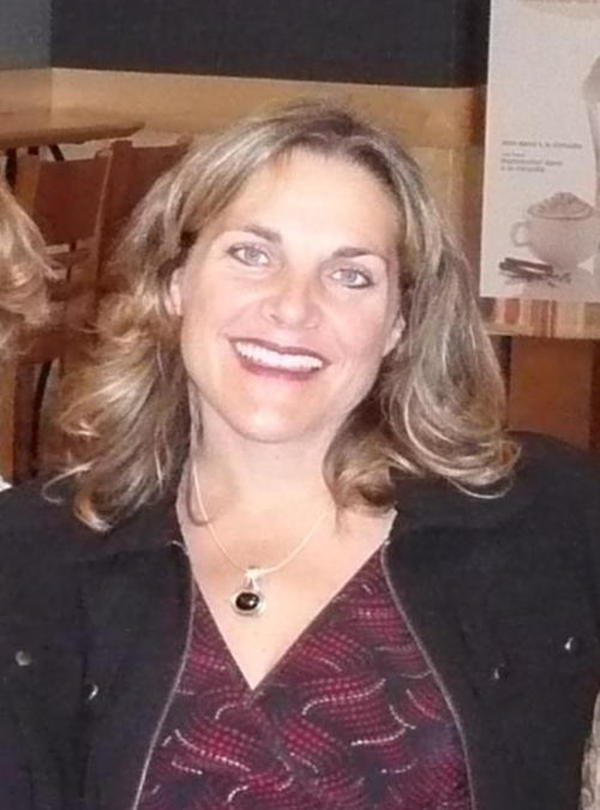1820 Bay Shore Road Sw, Calgary
- Bedrooms: 4
- Bathrooms: 5
- Living area: 2957 square feet
- Type: Residential
Source: Public Records
Note: This property is not currently for sale or for rent on Ovlix.
We have found 6 Houses that closely match the specifications of the property located at 1820 Bay Shore Road Sw with distances ranging from 2 to 10 kilometers away. The prices for these similar properties vary between 1,350,000 and 2,295,000.
Nearby Places
Name
Type
Address
Distance
Heritage Park Historical Village
Museum
1900 Heritage Dr SW
1.2 km
Bishop Grandin High School
School
111 Haddon Rd SW
1.8 km
Canadian Tire
Car repair
9940 Macleod Trail SE
2.5 km
Boston Pizza
Restaurant
10456 Southport Rd SW
2.5 km
Delta Calgary South
Lodging
135 Southland Dr SE
2.6 km
Calgary Girl's School
School
6304 Larkspur Way SW
3.0 km
Calgary Board Of Education - Dr. E.P. Scarlett High School
School
220 Canterbury Dr SW
3.0 km
Cactus Club Cafe
Restaurant
7010 Macleod Trail South
3.0 km
Bolero
Restaurant
6920 Macleod Trail S
3.1 km
Southcentre Mall
Store
100 Anderson Rd SE #142
3.4 km
Chinook Centre
Shopping mall
6455 Macleod Trail Southwest
3.4 km
Calgary Farmers' Market
Grocery or supermarket
510 77 Ave SE
3.9 km
Property Details
- Cooling: Central air conditioning
- Heating: Forced air, Natural gas, Wood, Wood Stove
- Stories: 2
- Year Built: 1968
- Structure Type: House
- Exterior Features: Stone, Stucco, Composite Siding
- Foundation Details: Poured Concrete
Interior Features
- Basement: Finished, Full
- Flooring: Tile, Hardwood, Carpeted
- Appliances: Washer, Refrigerator, Range - Gas, Dishwasher, Dryer, Microwave, Garburator, Oven - Built-In, Hood Fan, Window Coverings, Garage door opener
- Living Area: 2957
- Bedrooms Total: 4
- Fireplaces Total: 3
- Bathrooms Partial: 1
- Above Grade Finished Area: 2957
- Above Grade Finished Area Units: square feet
Exterior & Lot Features
- View: View
- Lot Features: No neighbours behind, French door, No Smoking Home, Level
- Lot Size Units: square meters
- Parking Total: 6
- Parking Features: Attached Garage, Oversize, Concrete
- Lot Size Dimensions: 1140.00
Location & Community
- Common Interest: Freehold
- Street Dir Suffix: Southwest
- Subdivision Name: Bayview
Tax & Legal Information
- Tax Lot: 14
- Tax Year: 2024
- Tax Block: 6
- Parcel Number: 0019371111
- Tax Annual Amount: 12323
- Zoning Description: R-C1
Additional Features
- Security Features: Smoke Detectors
RARE OPPORTUNITY to own a beautiful executive home in ONE OF CALGARY’S MOST SPECTACULAR LOCATIONS! HUGE LOT backing onto the WALKING and BIKING PATHS around GLENMORE RESERVOIR with DOWNTOWN VIEWS, all on a QUIET STREET in PRESTIGIOUS BAYVEW and within WALKING DISTANCE of SHOPS, RECREATION FACILITIES and SCHOOLS! This coveted location on the gorgeous south shore of the Reservoir is home to many long-time residents reluctant to leave this urban oasis. The lovely 4-bedroom, 4-1/2 bath home is teeming with traditional charm and luxury – from the fabulous formal living and dining rooms, to the chef’s kitchen with high-end appliances and solid cherry wood cabinets, and the spacious family room with cozy wood-burning stove and French doors to the back patio. Upstairs, fall in love with the exquisite primary suite with breathtaking views, double-sided fireplace, steam shower, air-jetted tub overlooking the back garden, his and hers water closets, and a fully decked out walk-in closet with pass-through to the laundry. Imagine movie or game nights in the media room – and don’t miss the balcony with its glorious views. The surprises continue with the stunning wine cellar in the basement and your very own Costco storage room – but the outdoor kitchen puts this property over the top! With its built-in barbecue and sit-up bar, the outdoor kitchen is the highlight of the superb patio that stretches the full width of the house before giving way to the expansive manicured yard beyond. This property is second to none and truly sets the standard for outdoor living in the city. An incredible opportunity for the discerning buyer to scoop up the location, location, location of their dreams and make it their own! (id:1945)
Demographic Information
Neighbourhood Education
| Master's degree | 30 |
| Bachelor's degree | 140 |
| University / Above bachelor level | 15 |
| University / Below bachelor level | 10 |
| College | 25 |
| Degree in medicine | 10 |
| University degree at bachelor level or above | 200 |
Neighbourhood Marital Status Stat
| Married | 300 |
| Widowed | 30 |
| Divorced | 15 |
| Separated | 5 |
| Never married | 90 |
| Living common law | 15 |
| Married or living common law | 320 |
| Not married and not living common law | 145 |
Neighbourhood Construction Date
| 1961 to 1980 | 190 |
| 1991 to 2000 | 10 |











