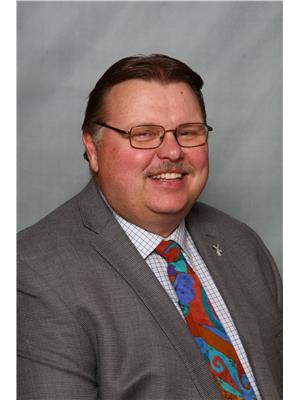9808 169 St Nw, Edmonton
- Bedrooms: 5
- Bathrooms: 2
- Living area: 107 square meters
- Type: Residential
- Added: 2 days ago
- Updated: 1 days ago
- Last Checked: 16 hours ago
Discover this beautifully modernized bi-level home in the West End, perfectly situated near schools, shopping, & convenient commuting routes. Offering over 2,200 sq/ft of spacious living on 2 floors, the home is bright and open with updated windows & peka roll shutters. The modern kitchen is equipped with up-to-date appliances, abundant storage, & counter space, plus a breakfast bar ideal for busy mornings. The dining room comfortably hosts family dinners. The cozy lower-level family room has a pellet stove, perfect for relaxing evenings watching movies or sports. With plenty of bedrooms & two fully renovated bathrooms, this home suits a growing family. The office allows work from home flexibility. The fully fenced backyard offers a peaceful retreat with a patio, deck, and fruit trees to enjoy in the fall. Ample parking and storage are available with a double garage, oversized shed, and concrete pad. Nestled in a quiet neighborhood near parks, this property is ready for its next family adventure (id:1945)
powered by

Property Details
- Heating: Forced air
- Year Built: 1969
- Structure Type: House
- Architectural Style: Bi-level
Interior Features
- Basement: Finished, Full
- Appliances: Washer, Refrigerator, Stove, Dryer, Freezer, Oven - Built-In, Hood Fan, See remarks
- Living Area: 107
- Bedrooms Total: 5
- Fireplaces Total: 1
- Fireplace Features: Unknown, Unknown
Exterior & Lot Features
- Lot Features: Cul-de-sac, Private setting, Paved lane, Lane, No Smoking Home
- Lot Size Units: square meters
- Parking Total: 5
- Parking Features: Detached Garage, Parking Pad, Rear, RV
- Building Features: Vinyl Windows
- Lot Size Dimensions: 673.11
Location & Community
- Common Interest: Freehold
Tax & Legal Information
- Parcel Number: 1335447
Room Dimensions
This listing content provided by REALTOR.ca has
been licensed by REALTOR®
members of The Canadian Real Estate Association
members of The Canadian Real Estate Association

















