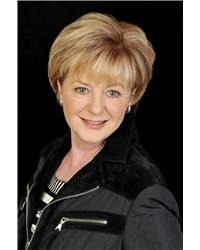510 Rivershore Crescent, Ottawa
510 Rivershore Crescent, Ottawa
×

30 Photos






- Bedrooms: 4
- Bathrooms: 2
- MLS®: 1397560
- Type: Residential
- Added: 16 days ago
Property Details
Situated on a Highly Desirable Picturesque Crescent - Contemporary flair enhances this impressive updated 4 bedroom split level with garage. Open concept design with dramatic cathedral ceilings, pot lights and hardwood flooring throughout. Elegant living room and dining room. Wood burning fireplace radiates hospitality and charm and patio doors to oversized deck for Summer enjoyment. The gourmet kitchen is perfect for entertaining, features granite countertops, ample cabinet storage, and a breakfast bar. Convenient sun filled family room allows you to extend your living to the outdoors. Primary bedroom offers a cheater ensuite and wall-to-wall closet. Second level includes three additional good size bedrooms and a full bathroom.Enjoy the finished lower level rec room, perfect for gym. Located minutes from downtown, top schools including IB international program colonel by parks, and the Ottawa River Parkway. Move-in ready and beautifully maintained! 24 hours irrevocable (id:1945)
Best Mortgage Rates
Property Information
- Sewer: Municipal sewage system
- Cooling: Central air conditioning
- Heating: Forced air, Natural gas
- List AOR: Ottawa
- Tax Year: 2024
- Basement: Finished, Full
- Flooring: Tile, Hardwood, Carpet over Hardwood
- Year Built: 1973
- Appliances: Washer, Refrigerator, Dishwasher, Stove, Dryer, Microwave, Oven - Built-In
- Lot Features: Private setting, Treed, Automatic Garage Door Opener
- Photos Count: 30
- Water Source: Municipal water
- Parcel Number: 043910182
- Parking Total: 4
- Bedrooms Total: 4
- Structure Type: House
- Common Interest: Freehold
- Fireplaces Total: 1
- Parking Features: Attached Garage
- Tax Annual Amount: 5657
- Exterior Features: Brick, Siding
- Community Features: Family Oriented
- Foundation Details: Poured Concrete
- Lot Size Dimensions: 64.92 ft X 99.87 ft
- Zoning Description: Residential
- Map Coordinate Verified YN: true
Room Dimensions
 |
This listing content provided by REALTOR.ca has
been licensed by REALTOR® members of The Canadian Real Estate Association |
|---|
Nearby Places
Similar Houses Stat in Ottawa
510 Rivershore Crescent mortgage payment






