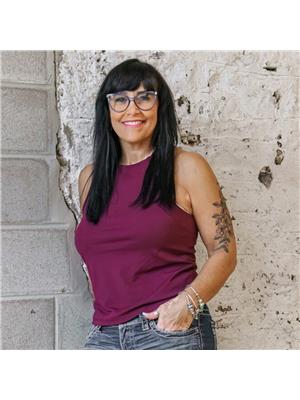76 Wentworth Street S Unit 1, Hamilton
- Living area: 1012 square feet
- Type: Commercial
- Added: 66 days ago
- Updated: 21 days ago
- Last Checked: 16 hours ago
Amazing opportunity for your retail or office use! Over 1000 square feet of renovated space that offers excellent exposure in a high traffic area. Unique and modern storefront with lots of natural light and endless possibilities. Conveniently located in Central Hamilton’s Stinson neighbourhood with transit just steps away. The interior of this main floor unit offers a bright store front or reception area with 3 additional rooms that would be great offices. The original faux fireplace adds character to the front area and pairs well with the neutral walls and flooring. There is a large kitchen area, plus a 2pc bathroom. This unit is perfect for medical or private offices, or to showcase your unique service/retail shops. TMI, Utilities are additional plus 50% ($257/month) of property taxes. Easy to view (id:1945)
Property DetailsKey information about 76 Wentworth Street S Unit 1
- Heating: Forced air
- Structure Type: Retail
- Building Area Total: 1012
Interior FeaturesDiscover the interior design and amenities
- Living Area: 1012
Exterior & Lot FeaturesLearn about the exterior and lot specifics of 76 Wentworth Street S Unit 1
- Lot Features: No Driveway
- Water Source: Municipal water
Location & CommunityUnderstand the neighborhood and community
- Directions: WENTWORTH ST SOUTH, JUST SOUTH OF MAIN ST E
- Street Dir Suffix: South
- Subdivision Name: 143 - Stinson
- Community Features: Community Centre
Business & Leasing InformationCheck business and leasing options available at 76 Wentworth Street S Unit 1
- Total Actual Rent: 1850
- Existing Lease Type: Net
- Lease Amount Frequency: Monthly
Utilities & SystemsReview utilities and system installations
- Sewer: Sanitary sewer, Storm sewer
Tax & Legal InformationGet tax and legal details applicable to 76 Wentworth Street S Unit 1
- Zoning Description: H
Additional FeaturesExplore extra features and benefits
- Number Of Units Total: 1

This listing content provided by REALTOR.ca
has
been licensed by REALTOR®
members of The Canadian Real Estate Association
members of The Canadian Real Estate Association
Nearby Listings Stat
Active listings
477
Min Price
$1
Max Price
$8,500
Avg Price
$2,111
Days on Market
38 days
Sold listings
169
Min Sold Price
$9
Max Sold Price
$7,500
Avg Sold Price
$2,220
Days until Sold
45 days




























