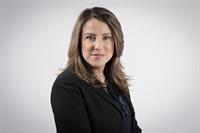303 Reynolds Road, London
- Bedrooms: 3
- Bathrooms: 1
- Type: Residential
- Added: 6 days ago
- Updated: 6 days ago
- Last Checked: 3 hours ago
This is a very interesting property and this is the first time it will change hands since the original purchase in 1949 for $450. There sits a 3 bedroom bungalow with a high pitched roof on an absolutely private corner lot. Some buyers will want to renovate it and raise a family there. Others may see a lot severance, new big house, an oversized outbuilding or secondary dwellings. There is lots to fuel your imagination here. (id:1945)
powered by

Property Details
- Heating: Hot water radiator heat, Natural gas
- Stories: 1
- Structure Type: House
- Exterior Features: Brick
- Foundation Details: Unknown
- Architectural Style: Bungalow
Interior Features
- Basement: Unfinished, N/A
- Bedrooms Total: 3
Exterior & Lot Features
- Water Source: Municipal water
- Parking Total: 6
- Parking Features: Attached Garage
- Lot Size Dimensions: 85 x 164 FT
Location & Community
- Directions: Reynolds Rd at Woodbine St
- Common Interest: Freehold
Utilities & Systems
- Sewer: Sanitary sewer
- Utilities: Sewer
Tax & Legal Information
- Tax Annual Amount: 4278.9
Room Dimensions
This listing content provided by REALTOR.ca has
been licensed by REALTOR®
members of The Canadian Real Estate Association
members of The Canadian Real Estate Association
















