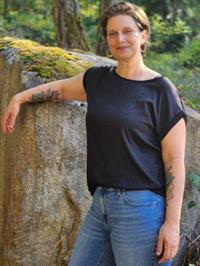217 Westwood Rd, Nanaimo
- Bedrooms: 3
- Bathrooms: 2
- Living area: 1087 square feet
- Type: Residential
Source: Public Records
Note: This property is not currently for sale or for rent on Ovlix.
We have found 6 Houses that closely match the specifications of the property located at 217 Westwood Rd with distances ranging from 2 to 10 kilometers away. The prices for these similar properties vary between 625,000 and 899,500.
Recently Sold Properties
Nearby Places
Name
Type
Address
Distance
Nanaimo Christian School
School
Nanaimo
0.9 km
Huong Lan Vietnamese Restaurant
Restaurant
1925 Bowen Rd #19
1.7 km
Vancouver Island University
University
900 Fifth St
2.3 km
Bada Bing Pizza
Restaurant
450 Wakesiah Ave
2.5 km
Quality Foods
Grocery or supermarket
2220 Bowen Rd #7
2.5 km
Shanghai City Restaurant
Restaurant
2000 Island Hwy N
2.8 km
Ramada
Lodging
315 Rosehill St
3.1 km
Tim Hortons
Cafe
15 Wallace St
3.3 km
Howard Johnson Hotel Nanaimo
Lodging
1 Terminal Ave
3.4 km
Oxy Pub & Liquor Store
Night club
432 Fitzwilliam St
3.4 km
Asteras
Restaurant
347 Wesley St
3.5 km
BC Ferries Departure Bay Terminal
Establishment
680 Trans-Canada Hwy
3.4 km
Property Details
- Cooling: None
- Heating: Baseboard heaters, Electric
- Year Built: 2001
- Structure Type: House
Interior Features
- Living Area: 1087
- Bedrooms Total: 3
- Above Grade Finished Area: 1087
- Above Grade Finished Area Units: square feet
Exterior & Lot Features
- View: Mountain view
- Lot Features: Private setting, Other
- Lot Size Units: square feet
- Parking Total: 2
- Lot Size Dimensions: 7201
Location & Community
- Common Interest: Freehold
Tax & Legal Information
- Tax Lot: 3
- Zoning: Residential
- Parcel Number: 024-746-185
- Tax Annual Amount: 3916.17
- Zoning Description: R1
Nestled in the desirable South Jingle Pot area, this refreshed 3-bedroom, 2-bathroom rancher offers the perfect blend of convenience and tranquility. Just steps from Cathers Lake and close to Westwood Lake, you'll enjoy nature's beauty while being minutes from the highway and nearby amenities. Set on a spacious 7,201 sq ft lot, the property boasts a large backyard with stunning landscaping, RV/boat parking, and plenty of room for outdoor living. Freshly painted and move-in ready, this home is waiting for you to make it your own. Don't miss this opportunity to settle into a peaceful neighborhood with all the comforts you need. Measurements are approximate, please verify if important. (id:1945)
Demographic Information
Neighbourhood Education
| Master's degree | 10 |
| Bachelor's degree | 70 |
| University / Below bachelor level | 50 |
| Certificate of Qualification | 65 |
| College | 90 |
| Degree in medicine | 10 |
| University degree at bachelor level or above | 90 |
Neighbourhood Marital Status Stat
| Married | 415 |
| Widowed | 35 |
| Divorced | 50 |
| Separated | 20 |
| Never married | 155 |
| Living common law | 85 |
| Married or living common law | 495 |
| Not married and not living common law | 260 |
Neighbourhood Construction Date
| 1961 to 1980 | 30 |
| 1981 to 1990 | 105 |
| 1991 to 2000 | 125 |
| 2001 to 2005 | 45 |
| 2006 to 2010 | 10 |
| 1960 or before | 15 |











