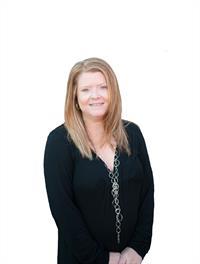4205 Uplands Dr, Nanaimo
- Bedrooms: 3
- Bathrooms: 3
- Living area: 1690 square feet
- Type: Residential
- Added: 71 days ago
- Updated: 46 days ago
- Last Checked: 18 hours ago
Charming 3-Bedroom Home with Cottage Feel on a Private Lot Welcome to this delightful 3-bedroom, 3-bathroom home, offering a cozy cottage-like ambiance on a beautiful, private lot. Spanning 1,690 square feet, this home features a sunken living room adjacent to a dining area. French doors lead from the dining area into a bright kitchen with a breakfast nook, abundant windows, and a lovely view of the yard. The kitchen also provides patio access, perfect for enjoying your morning coffee in the serene backyard. Down the hall, you’ll find a 3-piece bathroom and the primary bedroom at the back of the home. The second and third bedrooms are located on the side, along with an additional 3-piece and 4-piece bathrooms. At the front, a spacious family room offers ample space for gatherings, while a separate den provides an ideal workspace or potential in-law suite with its own entrance. Development Potential The property is zoned R5, allowing for future development of up to four units, making it ideal for a fourplex configuration. With access from both Uplands Drive and Clubhouse Drive, the lot offers two private entrances. Prime Location Centrally located, this home is just 5 minutes from Woodgrove Centre, North Nanaimo Town Centre, and Loudon Park on Long Lake. It falls within the catchment area for Uplands Park Elementary, only 500 meters away, and Wellington Secondary School, conveniently located 1.6 km away. Don’t Miss Out! This property is perfect as a family home or an excellent investment opportunity, especially with the new R5 zoning. The vendor is motivated to sell, so bring your vision and make this charming home your own! (id:1945)
powered by

Property DetailsKey information about 4205 Uplands Dr
Interior FeaturesDiscover the interior design and amenities
Exterior & Lot FeaturesLearn about the exterior and lot specifics of 4205 Uplands Dr
Location & CommunityUnderstand the neighborhood and community
Tax & Legal InformationGet tax and legal details applicable to 4205 Uplands Dr
Room Dimensions

This listing content provided by REALTOR.ca
has
been licensed by REALTOR®
members of The Canadian Real Estate Association
members of The Canadian Real Estate Association
Nearby Listings Stat
Active listings
43
Min Price
$520,000
Max Price
$2,298,000
Avg Price
$927,688
Days on Market
60 days
Sold listings
23
Min Sold Price
$569,900
Max Sold Price
$1,190,000
Avg Sold Price
$870,165
Days until Sold
64 days
Nearby Places
Additional Information about 4205 Uplands Dr
















