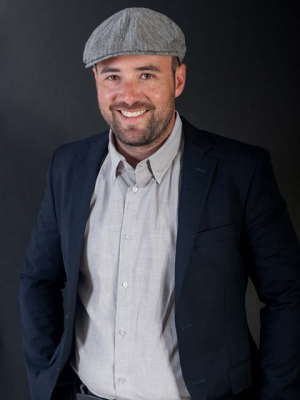111 Summerhill Avenue, Toronto
- Bedrooms: 4
- Bathrooms: 3
- Type: Residential
Source: Public Records
Note: This property is not currently for sale or for rent on Ovlix.
We have found 6 Houses that closely match the specifications of the property located at 111 Summerhill Avenue with distances ranging from 2 to 10 kilometers away. The prices for these similar properties vary between 5,500 and 10,000.
Nearby Places
Name
Type
Address
Distance
The York School
School
1320 Yonge St
0.5 km
De La Salle College
School
131 Farnham Ave
0.9 km
Yorkminster Park Baptist Church Park
Park
1585 Yonge St
1.0 km
Toronto Reference Library
Library
789 Yonge Street
1.3 km
Canadian Business College
University
2 Bloor St W
1.5 km
Mount Pleasant Cemetery
Cemetery
375 Mt Pleasant Rd
1.5 km
Panorama Lounge
Night club
55 Bloor St W
1.6 km
Windsor Arms Hotel
Lodging
18 St Thomas St
1.7 km
Upper Canada College
School
200 Lonsdale Rd
1.7 km
Spadina Museum
Museum
285 Spadina Rd
1.8 km
Evergreen Brick Works
Establishment
550 Bayview Ave
1.8 km
Gardiner Museum
Restaurant
111 Queens Park
1.8 km
Property Details
- Cooling: Central air conditioning, Air exchanger
- Heating: Forced air, Natural gas
- Stories: 3
- Structure Type: House
- Exterior Features: Brick
- Foundation Details: Unknown
Interior Features
- Basement: Finished, N/A
- Appliances: Range, Water Heater
- Bedrooms Total: 4
Exterior & Lot Features
- Water Source: Municipal water
- Lot Size Dimensions: 17 x 89 FT
Location & Community
- Common Interest: Freehold
Business & Leasing Information
- Total Actual Rent: 8700
- Lease Amount Frequency: Monthly
Utilities & Systems
- Sewer: Sanitary sewer
- Utilities: Sewer, Cable
Additional Features
- Photos Count: 16
This 3-bedroom, 3-bathroom gem, located in the much sought-after Summerhill (Rosedale) neighborhood, has just undergone kitchen renovations, including the addition of wide patio doors, new built-in storage, a new countertop, and a quartz backsplash. The property is just steps away from premium shops, restaurants (Terroni's), coffee shops, transit, and the beautiful David A. Balfour Park with ravine walking trails. The house features an open-concept design, a unique and spacious 2nd-floor entertainment room, a gas fireplace, a large jacuzzi tub, a light-filled master bedroom, and a private rear garden oasis with gas BBQ.







