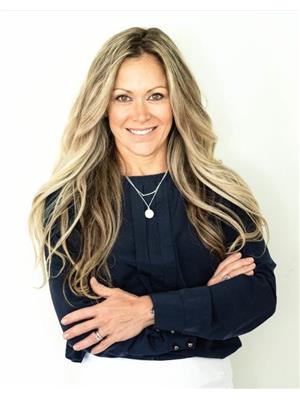90 Landry Street Unit 1807, Ottawa
- Bedrooms: 2
- Bathrooms: 2
- Type: Apartment
- Added: 7 days ago
- Updated: 6 days ago
- Last Checked: 6 hours ago
Call it what you will: Beechwood Village, Quartier Vanier, La Tiffani, this condo development offers the best of all worlds: super close to restaurants and shops including a "Metro", across the road from the Rideau River bike and ski paths, 20 minutes by foot to the Byward Market and business district and yet, life without the brouhaha of being right in the middle of the downtown core. Your view will never change here, the sun will always keep pouring in. Smart, well thought-out layout. A perfect set up for someone who works at home as the second bedroom is super spacious leaving you lots of room for receiving guests. This apartment is big enough that you can host your friends for dinner and if cooking is your jam, there is a good amount of cooking and storage space too. A good option if you have a roommate: there are 2 full bathrooms and the bedrooms are separated. Quiet, well maintained building with on site management. Enjoy the facilities: a well equipped gym and an indoor pool. (id:1945)
powered by

Property Details
- Cooling: Central air conditioning
- Heating: Forced air, Natural gas
- Stories: 1
- Year Built: 2012
- Structure Type: Apartment
- Exterior Features: Concrete, Brick
- Foundation Details: Poured Concrete
- Construction Materials: Poured concrete
Interior Features
- Basement: Finished, Common
- Flooring: Tile, Hardwood
- Appliances: Washer, Refrigerator, Dishwasher, Stove, Dryer, Microwave Range Hood Combo, Blinds
- Bedrooms Total: 2
Exterior & Lot Features
- Lot Features: Corner Site, Elevator, Balcony, Automatic Garage Door Opener
- Water Source: Municipal water
- Parking Total: 1
- Pool Features: Indoor pool
- Parking Features: Underground, Visitor Parking
- Building Features: Exercise Centre, Laundry - In Suite, Party Room
Location & Community
- Common Interest: Condo/Strata
- Community Features: Pets Allowed With Restrictions
Property Management & Association
- Association Fee: 599
- Association Name: Ludgate Management - 613-791-2258
- Association Fee Includes: Property Management, Caretaker, Heat, Water, Other, See Remarks, Condominium Amenities, Reserve Fund Contributions
Utilities & Systems
- Sewer: Municipal sewage system
Tax & Legal Information
- Tax Year: 2024
- Parcel Number: 159190171
- Tax Annual Amount: 4215
- Zoning Description: RES
Room Dimensions

This listing content provided by REALTOR.ca has
been licensed by REALTOR®
members of The Canadian Real Estate Association
members of The Canadian Real Estate Association

















