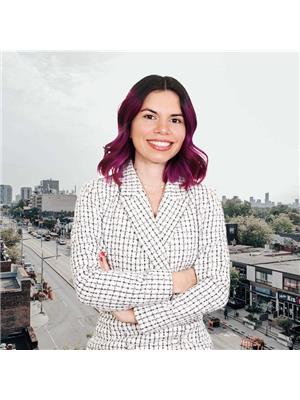2407 3650 Kaneff Crescent, Mississauga
- Bedrooms: 3
- Bathrooms: 2
- Type: Apartment
Source: Public Records
Note: This property is not currently for sale or for rent on Ovlix.
We have found 6 Condos that closely match the specifications of the property located at 2407 3650 Kaneff Crescent with distances ranging from 2 to 10 kilometers away. The prices for these similar properties vary between 490,000 and 595,000.
Nearby Listings Stat
Active listings
207
Min Price
$449,000
Max Price
$1,389,000
Avg Price
$710,112
Days on Market
72 days
Sold listings
134
Min Sold Price
$2,700
Max Sold Price
$1,349,999
Avg Sold Price
$715,460
Days until Sold
54 days
Recently Sold Properties
Nearby Places
Name
Type
Address
Distance
Square One Shopping Centre
Shopping mall
100 City Centre Drive
0.6 km
Playdium
Amusement park
99 Rathburn Rd W
1.1 km
Living Arts Centre
Establishment
4141 Living Arts Dr
1.2 km
Father Michael Goetz Secondary School
School
330 Central Pkwy W
1.3 km
Thomas L Kennedy Secondary School
School
3100 Hurontario St
1.8 km
Oceans Fresh Food Market
Grocery or supermarket
4557 Hurontario
1.9 km
Saravanaa Bhavan
Restaurant
4559 Hurontario St #12B
2.1 km
Applewood Heights Secondary School
School
Mississauga
2.8 km
The Mississauga News
Establishment
3145 Wolfedale Rd
3.1 km
St. Francis Xavier Secondary School
School
50 Bristol Rd W
3.3 km
Bronte College
School
88 Bronte College Ct
3.4 km
Rick Hansen Secondary School
School
1150 Dream Crest Rd
4.0 km
Property Details
- Cooling: Central air conditioning
- Structure Type: Apartment
- Exterior Features: Concrete
Interior Features
- Flooring: Laminate, Ceramic
- Appliances: Washer, Refrigerator, Dishwasher, Stove, Dryer, Microwave, Freezer, Window Coverings
- Bedrooms Total: 3
Exterior & Lot Features
- Parking Total: 1
- Pool Features: Indoor pool
- Parking Features: Underground
- Building Features: Exercise Centre, Party Room, Security/Concierge, Visitor Parking
Location & Community
- Directions: Burnhamthorpe rd/Hurontario St
- Common Interest: Condo/Strata
- Community Features: Pets not Allowed
Property Management & Association
- Association Fee: 1396.18
- Association Name: Del Property Management 905-276-1221
- Association Fee Includes: Common Area Maintenance, Cable TV, Heat, Electricity, Water, Insurance
Tax & Legal Information
- Tax Annual Amount: 3032.5
- Zoning Description: Single Family Res
Rarely available *completely RENOVATED corner suite in prestigious Kaneff ""IV"" building. Meticulously upgraded & redesigned from top to bottom with approx. $105,000 spent on luxurious high-quality finishes with all UTILITIES INCLUDED! This immaculate unit has been freshly painted & boasts 1682 sq ft, two bedrooms + a den(Den can be used as a *THIRD* bedroom with large windows and a closet) & two fully upgraded spa-inspired bathrooms with custom luxurious finishes. Offering an abundance of natural light throughout the unit, panoramic views & an open concept layout that seamlessly blends style & functionality offering brand new laminate floors, upgraded light fixtures throughout & crown moldings. Gourmet kitchen equipped with beautiful custom cabinetry w/intricate design features, granite countertops & backsplash, custom undermount lighting, high-end built-in stainless steel appliances. Complete custom-built bar w/granite counters & accent lighting- perfect for entertaining family and friends. Spacious primary bedroom with custom built wardrobe closet & an ensuite that has been fully remodelled & enlarged to offer a more space with custom cabinetry, granite countertop, double sinks, & large glass walk-in shower! Enjoy Resort-style amenities-24hour concierge, two gym areas, indoor pool, library, tennis courts, recreation rm w/ billiards table, visitor parking + more. Desirable location nestled among serene expansive grounds and close to tranquil parks(kariya park) with future frontline access to the LRT.
Demographic Information
Neighbourhood Education
| Master's degree | 220 |
| Bachelor's degree | 410 |
| University / Above bachelor level | 50 |
| University / Below bachelor level | 70 |
| Certificate of Qualification | 25 |
| College | 300 |
| Degree in medicine | 25 |
| University degree at bachelor level or above | 715 |
Neighbourhood Marital Status Stat
| Married | 1195 |
| Widowed | 120 |
| Divorced | 145 |
| Separated | 75 |
| Never married | 665 |
| Living common law | 85 |
| Married or living common law | 1285 |
| Not married and not living common law | 1010 |
Neighbourhood Construction Date
| 1961 to 1980 | 470 |
| 1981 to 1990 | 500 |
| 1991 to 2000 | 80 |
| 2001 to 2005 | 20 |
| 2006 to 2010 | 10 |
| 1960 or before | 20 |







