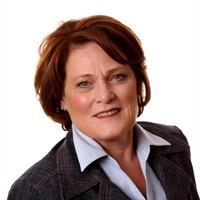2516 County Road 15, Prince Edward County
- Bedrooms: 3
- Bathrooms: 4
- Type: Residential
- Added: 26 days ago
- Updated: 21 days ago
- Last Checked: 4 hours ago
Found - everything you've ever wanted in a country property in the County! Relax in the quiet setting on over 2 acres with beautiful pastoral views. Luxuriate in the brand new house with 3 bedrooms, 3 bathrooms, 2 bonus rooms, a lovely open-conecpt floor plan, large principal rooms, a primary bedroom with a 5-piece ensuite and a large walk-in closet, and a huge family room above the garage. This home was built with efficiency in mind including ICF foundation, forced air propane high efficiency furnace with electric heat pump with A/C, and high energy star ratings on all appliances. Off the back of the house is a huge deck hot tub and an above ground swimming pool. The back yard has lots of room to roam and there is even a chicken coop! There is an additional 514 sqft building on the property designed for office space including a main meeting room, large office and bathroom. It also has its own 434 sq ft 2+ car garage. This house checks all the boxes and is not to be missed.
powered by

Property DetailsKey information about 2516 County Road 15
Interior FeaturesDiscover the interior design and amenities
Exterior & Lot FeaturesLearn about the exterior and lot specifics of 2516 County Road 15
Location & CommunityUnderstand the neighborhood and community
Business & Leasing InformationCheck business and leasing options available at 2516 County Road 15
Property Management & AssociationFind out management and association details
Utilities & SystemsReview utilities and system installations
Tax & Legal InformationGet tax and legal details applicable to 2516 County Road 15
Additional FeaturesExplore extra features and benefits
Room Dimensions

This listing content provided by REALTOR.ca
has
been licensed by REALTOR®
members of The Canadian Real Estate Association
members of The Canadian Real Estate Association
Nearby Listings Stat
Active listings
1
Min Price
$1,199,000
Max Price
$1,199,000
Avg Price
$1,199,000
Days on Market
26 days
Sold listings
0
Min Sold Price
$0
Max Sold Price
$0
Avg Sold Price
$0
Days until Sold
days
Nearby Places
Additional Information about 2516 County Road 15















