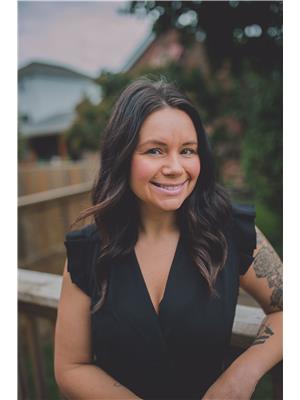180 King Hiram Street, Ingersoll
- Bedrooms: 5
- Bathrooms: 3
- Living area: 2249.78 square feet
- Type: Residential
- Added: 58 days ago
- Updated: 17 days ago
- Last Checked: 1 hours ago
This 5-bedroom, 3-bathroom home is a fantastic opportunity for investors or first-time buyers ready to roll up their sleeves and make it their own. Nestled on a large private lot, this property features a single car detached garage and a spacious covered front porch, offering endless potential with the right vision and some TLC. With plenty of space inside and out, this fixer-upper is a canvas waiting to be transformed into your dream home. Don’t miss your chance to create something special as with this price, this one won’t last long! (id:1945)
powered by

Property DetailsKey information about 180 King Hiram Street
- Cooling: Central air conditioning
- Heating: Natural gas
- Stories: 2
- Structure Type: House
- Exterior Features: Aluminum siding, Vinyl siding
- Foundation Details: Poured Concrete
- Architectural Style: 2 Level
Interior FeaturesDiscover the interior design and amenities
- Basement: Unfinished, Partial
- Appliances: Water softener, Dishwasher, Stove, Window Coverings
- Living Area: 2249.78
- Bedrooms Total: 5
- Fireplaces Total: 1
- Bathrooms Partial: 1
- Above Grade Finished Area: 2249.78
- Above Grade Finished Area Units: square feet
- Above Grade Finished Area Source: Other
Exterior & Lot FeaturesLearn about the exterior and lot specifics of 180 King Hiram Street
- Lot Features: Paved driveway, Automatic Garage Door Opener
- Water Source: Municipal water
- Parking Total: 5
- Parking Features: Detached Garage
Location & CommunityUnderstand the neighborhood and community
- Directions: From 401, Take 218 Harris St Exit, Continue to Harris St, Straight onto Pemperton, Turn Left onto King Hiram
- Common Interest: Freehold
- Subdivision Name: Ingersoll - North
- Community Features: Community Centre
Utilities & SystemsReview utilities and system installations
- Sewer: Municipal sewage system
- Utilities: Natural Gas, Cable, Telephone
Tax & Legal InformationGet tax and legal details applicable to 180 King Hiram Street
- Tax Annual Amount: 3816.72
- Zoning Description: R2
Additional FeaturesExplore extra features and benefits
- Security Features: Smoke Detectors
Room Dimensions

This listing content provided by REALTOR.ca
has
been licensed by REALTOR®
members of The Canadian Real Estate Association
members of The Canadian Real Estate Association
Nearby Listings Stat
Active listings
16
Min Price
$425,000
Max Price
$799,000
Avg Price
$633,538
Days on Market
44 days
Sold listings
4
Min Sold Price
$589,000
Max Sold Price
$789,900
Avg Sold Price
$683,225
Days until Sold
18 days
Nearby Places
Additional Information about 180 King Hiram Street










































