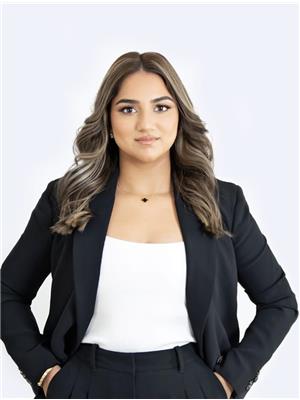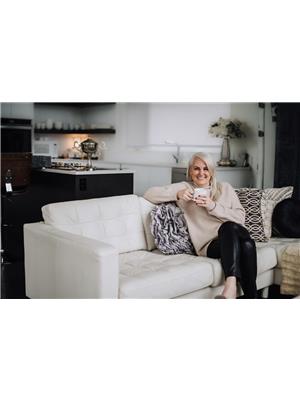6627 Cropp Street, Niagara Falls
- Bedrooms: 3
- Bathrooms: 3
- Living area: 1600 square feet
- Type: Townhouse
- Added: 9 days ago
- Updated: 8 days ago
- Last Checked: 6 hours ago
Welcome to 6627 Cropp St! This stunning 2-story end unit townhouse features 3 bedrooms and 2.5 bathrooms, offering a spacious and bright interior across 1,600 sq. ft. The functional layout and open concept living area create a perfect environment for both relaxation and entertaining. Located in the heart of Niagara, you’re just minutes away from the Falls and Q.E.W, with schools, grocery stores, retail shopping centers, banks, and fitness facilities all within walking distance. Experience convenience and comfort in this beautiful home (id:1945)
Property Details
- Cooling: Central air conditioning
- Heating: Forced air
- Stories: 2
- Structure Type: Row / Townhouse
- Exterior Features: Brick, Vinyl siding
- Architectural Style: 2 Level
Interior Features
- Basement: Unfinished, Full
- Appliances: Washer, Refrigerator, Dishwasher, Stove, Dryer
- Living Area: 1600
- Bedrooms Total: 3
- Bathrooms Partial: 1
- Above Grade Finished Area: 1600
- Above Grade Finished Area Units: square feet
- Above Grade Finished Area Source: Builder
Exterior & Lot Features
- Water Source: Municipal water
- Parking Total: 3
- Parking Features: Attached Garage
Location & Community
- Directions: Dorchester Rd & Morrison St
- Common Interest: Freehold
- Subdivision Name: 212 - Morrison
- Community Features: Quiet Area
Business & Leasing Information
- Total Actual Rent: 2500
- Lease Amount Frequency: Monthly
Tax & Legal Information
- Zoning Description: R3-989
Room Dimensions

This listing content provided by REALTOR.ca has
been licensed by REALTOR®
members of The Canadian Real Estate Association
members of The Canadian Real Estate Association













