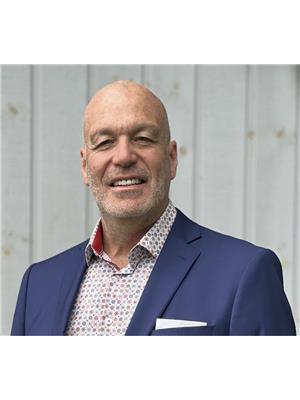58 Florence Street Unit 8, Ottawa
- Bedrooms: 2
- Bathrooms: 1
- Type: Apartment
- Added: 88 days ago
- Updated: 41 days ago
- Last Checked: 1 hours ago
Welcome to this newly constructed lower-level 2 bedroom, 1 bathroom apartment with in-unit laundry. Bright open-concept living, dining, and kitchen with top-of-the-line finishes throughout. High ceilings, engineered wide plank vinyl flooring, RADIANT HEATED FLOORS, quartz countertops, marble backsplash, and custom kitchen cabinetry are some of the great design features. This steel and concrete building with solid core doors offer great sound insulation. A shared rooftop terrace with picnic tables, barbeques, and great views is available to enjoy in the warmer months. Centrally located close to all the great amenities our downtown has to offer. Walking distance to restaurants, shops, the Byward Market, parliament, easy highway access, and close to both universities. No on-site parking is available. Bicycle storage is available. City street permits and nearby lots may be available. Must provide rental application, proof of employment, and credit check. (id:1945)
Property Details
- Cooling: Heat Pump
- Heating: Forced air, Natural gas
- Stories: 1
- Year Built: 2022
- Structure Type: Apartment
- Exterior Features: Brick, Stone
Interior Features
- Basement: None, Not Applicable
- Flooring: Tile, Ceramic, Vinyl
- Appliances: Washer, Refrigerator, Stove, Dryer, Hood Fan
- Bedrooms Total: 2
Exterior & Lot Features
- Water Source: Municipal water
- Parking Features: None
- Building Features: Laundry - In Suite
- Lot Size Dimensions: * ft X * ft
Location & Community
- Common Interest: Freehold
Business & Leasing Information
- Total Actual Rent: 2395
- Lease Amount Frequency: Monthly
Utilities & Systems
- Sewer: Municipal sewage system
Tax & Legal Information
- Zoning Description: Residential
Room Dimensions

This listing content provided by REALTOR.ca has
been licensed by REALTOR®
members of The Canadian Real Estate Association
members of The Canadian Real Estate Association















