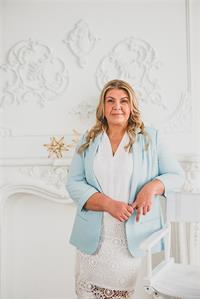Main 38 West Oak Trail, Barrie
- Bedrooms: 4
- Bathrooms: 4
- Type: Residential
- Added: 7 days ago
- Updated: 2 days ago
- Last Checked: 43 minutes ago
New Built Detached House For Lease In South Barrie. This Bright And Warm Home Has 4 Bedrooms, 3 Full Bathrooms, 2nd Floor Laundry, and Access From Garage To The House. Open Concept Main Floor. Beautiful Kitchen With Big Island, S/S Appliances Including. Easy to access HWY 400, Go Station, Schools And Stores. (id:1945)
Property DetailsKey information about Main 38 West Oak Trail
- Cooling: Central air conditioning
- Heating: Forced air, Natural gas
- Stories: 2
- Structure Type: House
- Exterior Features: Brick, Stone
- Foundation Details: Concrete
Interior FeaturesDiscover the interior design and amenities
- Basement: Finished, N/A
- Flooring: Hardwood, Carpeted
- Appliances: Washer, Refrigerator, Dishwasher, Stove, Dryer
- Bedrooms Total: 4
- Bathrooms Partial: 1
Exterior & Lot FeaturesLearn about the exterior and lot specifics of Main 38 West Oak Trail
- Water Source: Municipal water
- Parking Total: 2
- Parking Features: Garage
Location & CommunityUnderstand the neighborhood and community
- Directions: Mapleview Dr E & Huronia Rd
- Common Interest: Freehold
Business & Leasing InformationCheck business and leasing options available at Main 38 West Oak Trail
- Total Actual Rent: 3200
- Lease Amount Frequency: Monthly
Utilities & SystemsReview utilities and system installations
- Sewer: Sanitary sewer
Room Dimensions
| Type | Level | Dimensions |
| Great room | Main level | 3.68 x 4.87 |
| Kitchen | Main level | 3.35 x 3.35 |
| Eating area | Main level | 3.35 x 3.3 |
| Office | Main level | 0 x 0 |
| Primary Bedroom | Second level | 3.08 x 4.57 |
| Bedroom 2 | Second level | 3.35 x 3.65 |
| Bedroom 3 | Second level | 3.69 x 2.74 |
| Bedroom 4 | Second level | 3.93 x 2.74 |

This listing content provided by REALTOR.ca
has
been licensed by REALTOR®
members of The Canadian Real Estate Association
members of The Canadian Real Estate Association
Nearby Listings Stat
Active listings
15
Min Price
$11
Max Price
$3,500
Avg Price
$3,023
Days on Market
36 days
Sold listings
11
Min Sold Price
$2,700
Max Sold Price
$3,500
Avg Sold Price
$3,052
Days until Sold
177 days














