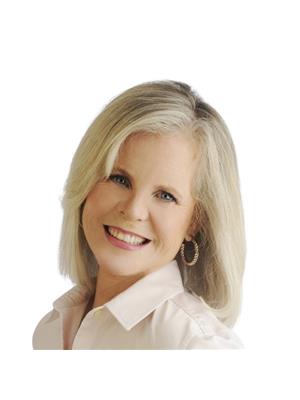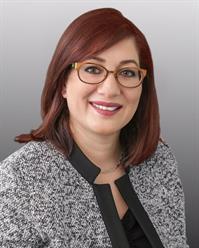18 Sutcliffe Terrace, Ottawa
- Bedrooms: 3
- Bathrooms: 4
- Type: Residential
- Added: 11 days ago
- Updated: 10 days ago
- Last Checked: 21 hours ago
Move in ready! Bright & spacious 3 bedroom, 4 bathroom single family home w/ finished basement, 2 car garage w/ inside entry & parking for 4 cars in driveway. The main floor features hardwood floors, smooth ceilings w/ pot lights & custom shutters. Your inner chef will enjoy the gas range, granite counters, stainless steel appliances, and a convenient eating area. The welcoming family room features a gorgeous corner fireplace. The main level is completed w/ large dining room, tiled foyer & a powder room. The 2nd floor has a huge master bedroom w/ double door entry and a cathedral ceiling, generous walk-in closet, lovely en-suite with heated floors, 2 more large bedrooms and a meticulous main bathroom with heated floors. The basement includes a recreation room, den/flex space, another 2-piece bathroom, a cold storage room, laundry and plenty of storage space. The south facing backyard is an entertainer’s paradise with a gazebo, interlock patio and gas bbq hookup. 24 irr on all offers. (id:1945)
powered by

Property Details
- Cooling: Central air conditioning
- Heating: Forced air, Natural gas
- Stories: 2
- Year Built: 1999
- Structure Type: House
- Exterior Features: Brick, Vinyl
- Foundation Details: Poured Concrete
Interior Features
- Basement: Finished, Full
- Flooring: Hardwood, Ceramic, Wall-to-wall carpet
- Appliances: Washer, Refrigerator, Dishwasher, Dryer, Hood Fan, Blinds
- Bedrooms Total: 3
- Fireplaces Total: 1
- Bathrooms Partial: 2
Exterior & Lot Features
- Lot Features: Gazebo, Automatic Garage Door Opener
- Water Source: Municipal water
- Parking Total: 6
- Parking Features: Attached Garage, Inside Entry
- Lot Size Dimensions: 34.94 ft X 110.01 ft
Location & Community
- Common Interest: Freehold
- Community Features: Family Oriented
Utilities & Systems
- Sewer: Municipal sewage system
Tax & Legal Information
- Tax Year: 2024
- Parcel Number: 145661749
- Tax Annual Amount: 4760
- Zoning Description: R2M
Room Dimensions
This listing content provided by REALTOR.ca has
been licensed by REALTOR®
members of The Canadian Real Estate Association
members of The Canadian Real Estate Association


















