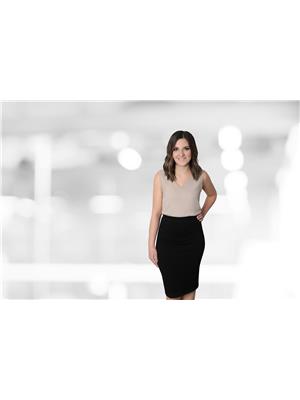51 Butcher Crescent Crescent, Brantford
- Bedrooms: 3
- Bathrooms: 3
- Living area: 1535 square feet
- Type: Townhouse
- Added: 8 days ago
- Updated: 8 days ago
- Last Checked: 4 hours ago
MUST SEE !!! Just over 5 Years NEW and very well maintained. Ideal for First Time Home Buyers or Investors. NEW VINYL FLOORINGS & FRESHLY PAINTED. Open concept layout with a large foyer and a mirrored coat closet. Primary bedroom has a large walk-in-closet, ensuite has a tub and also a standing shower. For convenience, laundry is on the 2nd floor. Backyard is enclosed with a fence and provides private space for the family. Close to groceries, Medical Clinic, School within the community, banks and right on the bus route. Rental Items - HOT-WATER TANK & HRV (id:1945)
powered by

Property Details
- Cooling: Central air conditioning
- Heating: Forced air, Natural gas
- Stories: 2
- Year Built: 2018
- Structure Type: Row / Townhouse
- Exterior Features: Vinyl siding
- Architectural Style: 2 Level
Interior Features
- Basement: Unfinished, Full
- Appliances: Washer, Refrigerator, Dishwasher, Stove, Dryer, Hood Fan, Window Coverings, Garage door opener
- Living Area: 1535
- Bedrooms Total: 3
- Bathrooms Partial: 1
- Above Grade Finished Area: 1535
- Above Grade Finished Area Units: square feet
- Above Grade Finished Area Source: Owner
Exterior & Lot Features
- Lot Features: Paved driveway, Sump Pump, Automatic Garage Door Opener
- Water Source: Municipal water
- Parking Total: 2
- Parking Features: Attached Garage
Location & Community
- Directions: CONKLIN/LONGBOAT RUN W
- Common Interest: Freehold
- Subdivision Name: 2073 - Empire
Utilities & Systems
- Sewer: Municipal sewage system
Tax & Legal Information
- Tax Annual Amount: 3770.56
- Zoning Description: R4A-46
Additional Features
- Security Features: Smoke Detectors
Room Dimensions
This listing content provided by REALTOR.ca has
been licensed by REALTOR®
members of The Canadian Real Estate Association
members of The Canadian Real Estate Association














