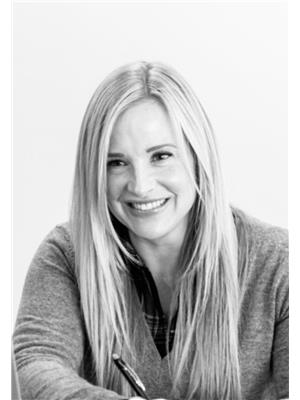39 Fire Route 50, Havelockbelmontmethuen
- Bedrooms: 4
- Bathrooms: 2
- Type: Residential
- Added: 14 days ago
- Updated: 14 days ago
- Last Checked: 1 hours ago
ROUND LAKE | Discover this beautifully-kept, four-season lakehouse on the serene north shore of Round Lake. Boasting 115 feet of incredible southern exposure, enjoy expansive, breathtaking views across the lake. This charming retreat features 3+1 bedrooms and 2 baths, providing ample space for family and guests. The well-appointed eat-in kitchen, dining room, and living room with a wood fireplace insert create a cozy and inviting atmosphere. Convenience is key with main floor laundry and a whole home automatic generator. The property also includes a detached single-car garage for added storage or parking. Perfect for year-round living or as a weekend getaway, the lakehouse invites you to unwind and make memories. Take a leap into the clear waters from your private dock and experience the beauty and tranquility of lakeside living at its finest. Just 15 minute from Havelock, 40 minutes northeast of Peterborough and 2 hours from the GTA.
powered by

Property DetailsKey information about 39 Fire Route 50
- Cooling: Central air conditioning
- Heating: Forced air, Propane
- Stories: 2
- Structure Type: House
- Exterior Features: Brick, Aluminum siding
- Foundation Details: Block
- Type: Lakehouse
- Seasonality: Four-season
- Bedrooms: 3+1
- Bathrooms: 2
- Waterfront: true
- Lake: Round Lake
- Lot Width: 115 feet
- Exposure: Southern
Interior FeaturesDiscover the interior design and amenities
- Basement: Crawl space
- Appliances: Washer, Refrigerator, Dishwasher, Stove, Dryer, Microwave
- Bedrooms Total: 4
- Fireplaces Total: 1
- Kitchen: Well-appointed eat-in kitchen
- Dining Room: Separate dining area
- Living Room: Style: Cozy and inviting, Fireplace: Wood fireplace insert
- Laundry: Main floor laundry
- Additional Features: Furniture available for sale: Dining Room Set (Seats 10), Master Bedroom Suite
Exterior & Lot FeaturesLearn about the exterior and lot specifics of 39 Fire Route 50
- View: Lake view, View, View of water, Direct Water View
- Lot Features: Wooded area
- Parking Total: 5
- Water Body Name: Round
- Parking Features: Detached Garage
- Building Features: Fireplace(s)
- Lot Size Dimensions: 115 FT
- Waterfront Features: Waterfront
- Dock: Private dock
- Garage: Detached single-car garage
- Maintenance Area: North shore of Round Lake
Location & CommunityUnderstand the neighborhood and community
- Directions: North from Havelock on County Road 46. Turn Right onto Anderson Road, then left onto Fire Route 50. Follow to property on right, sign on. Appointment required to view.
- Common Interest: Freehold
- Community Features: Fishing
- Proximity To Havelock: 15 minutes
- Proximity To Peterborough: 40 minutes northeast
- Proximity To GTA: 2 hours
Property Management & AssociationFind out management and association details
- Road Maintenance Snow Removal: $400/yearly
Utilities & SystemsReview utilities and system installations
- Sewer: Septic System
- Electric: Generator
- Generator: Generac Whole Home Generator
- Internet Service Provider: Rural Lynx
Tax & Legal InformationGet tax and legal details applicable to 39 Fire Route 50
- Tax Annual Amount: 5069.53
Additional FeaturesExplore extra features and benefits
- Use: Perfect for year-round living or weekend getaway
- Activities: Swimming in clear waters
Room Dimensions

This listing content provided by REALTOR.ca
has
been licensed by REALTOR®
members of The Canadian Real Estate Association
members of The Canadian Real Estate Association
Nearby Listings Stat
Active listings
4
Min Price
$949,900
Max Price
$2,249,000
Avg Price
$1,343,225
Days on Market
18 days
Sold listings
0
Min Sold Price
$0
Max Sold Price
$0
Avg Sold Price
$0
Days until Sold
days
Nearby Places
Additional Information about 39 Fire Route 50









































