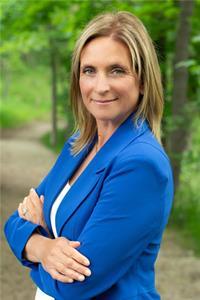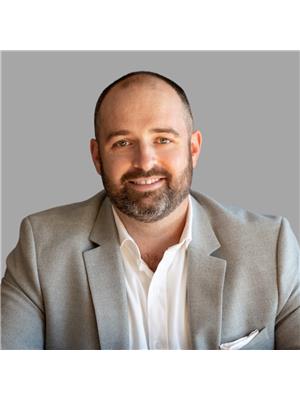19 Redford Road, London
- Bedrooms: 3
- Bathrooms: 2
- Living area: 1953 square feet
- Type: Residential
- Added: 18 days ago
- Updated: 10 days ago
- Last Checked: 21 hours ago
Welcome to 19 Redford Road! This 3 bedroom, 2 bathroom, executive bungalow home is situated in the desired old Uplands neighbourhood and offers all the amenities of city living, while offering an escape from city life! Primely positioned close to Masonville mall, University Hospital, UWO, the YMCA and shopping and restaurants. Situated on almost 3/4 of an acre of immaculate landscape with a fenced backyard and mature trees, it is a rare property that needs to be seen to truly be appreciated. Inside the home, a custom designed great/family room with wood burning fireplace and with almost 30 feet of floor to ceiling windows, offers unparalleled natural light and views of the yard that are picturesque in any season. The kitchen and dinette are connected to the great room in open concept, making the home ideal from small family mornings and also for entertaining on a larger scale. From the kitchen, there is a formal dining room that flows to a formal living room with fireplace, offering yet another element of living space to this home. Recent renovations include a new patio door (2020), new roof (2018), new water softener (2017), complete renovation of both bathrooms and laundry room (2016), front walkway (2015) and new gas furnace and central air and water heater (2014). The unfinished basement offers unlimited potential for a large rec room and additional bedrooms or home office! This is truly a property that shouldn't be missed as it offers unique opportunities location, property and living space, making it an ideal home that satisfies a list of needs and wants in a home while delivering rare and unique luxuries. (id:1945)
powered by

Property Details
- Cooling: Central air conditioning
- Heating: Forced air, Natural gas
- Stories: 1
- Structure Type: House
- Exterior Features: Brick
- Foundation Details: Poured Concrete
- Architectural Style: Bungalow
Interior Features
- Basement: Unfinished, Full
- Appliances: Washer, Refrigerator, Water meter, Water softener, Central Vacuum, Dishwasher, Stove, Dryer, Microwave, Freezer, Garage door opener, Microwave Built-in
- Living Area: 1953
- Bedrooms Total: 3
- Above Grade Finished Area: 1953
- Above Grade Finished Area Units: square feet
- Above Grade Finished Area Source: Owner
Exterior & Lot Features
- Lot Features: Automatic Garage Door Opener
- Water Source: Drilled Well
- Lot Size Units: acres
- Parking Total: 2
- Parking Features: Attached Garage
- Lot Size Dimensions: 0.71
Location & Community
- Directions: Heading North on Richmond Street, turn left on to Uplands Drive and keep right to Redford Road.
- Common Interest: Freehold
- Subdivision Name: North B
- Community Features: Quiet Area, Community Centre
Utilities & Systems
- Sewer: Septic System
Tax & Legal Information
- Tax Annual Amount: 6852.27
- Zoning Description: R1-10
Room Dimensions
This listing content provided by REALTOR.ca has
been licensed by REALTOR®
members of The Canadian Real Estate Association
members of The Canadian Real Estate Association
















