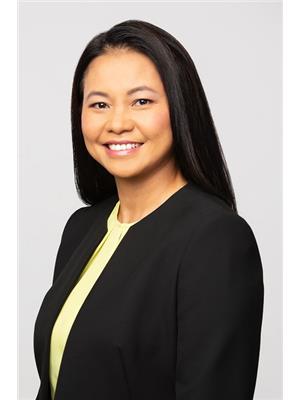1 7 Gosford Boulevard, Toronto
1 7 Gosford Boulevard, Toronto
×

25 Photos






- Bedrooms: 4
- Bathrooms: 3
- MLS®: w8361030
- Type: Townhouse
- Added: 45 days ago
Property Details
Welcome to this delightful end-unit condo townhouse just like a semi, an excellent choice for families and those seeking additional rental income. Conveniently located near schools, parks, shopping centers, and public transportation, this home offers a balanced lifestyle. Inside, you'll find a bright and airy living space, freshly painted in neutral tones to compliment any decor. The main living areas feature sleek hardwood flooring and a combined dining area, enhancing the open-concept design. The modern kitchen boasts granite countertops, a stylish backsplash, and large tiles, providing both functionality and elegance. Upstairs, three spacious bedrooms serve as tranquil retreats, each with large windows that bathe the rooms in natural light and offer scenic views of the surrounding greenery. Don't miss the opportunity to own this charming condo townhouse that perfectly combines modern living with a touch of nature. Schedule a viewing today and imagine yourself in this lovely home!
Best Mortgage Rates
Property Information
- Cooling: Central air conditioning
- Heating: Forced air, Natural gas
- List AOR: Toronto
- Stories: 2
- Basement: Finished, N/A
- Appliances: Refrigerator, Stove, Range, Window Coverings
- Photos Count: 25
- Parking Total: 11
- Bedrooms Total: 4
- Structure Type: Row / Townhouse
- Association Fee: 317
- Common Interest: Condo/Strata
- Association Name: York Condominium Corporation
- Tax Annual Amount: 1832
- Exterior Features: Brick
- Community Features: Community Centre, Pet Restrictions
- Extras: Lockbox for easy showing. Showing from 10AM-12PM & 3PM-8PM daily. (Seller has small kids. Thank you for your understanding). (id:1945)
Features
- Other: Lockbox for easy showing. Showing from 10AM-12PM & 3PM-8PM daily. (Seller has small kids. Thank you for your understanding)., Kitchen, Laundry: On Lower Level, Building Insurance Included, Northern Exposure
- Cooling: Central Air
- Heating: Forced Air, Gas, Parking Included
- Extra Features: Water Included, Public Transit, Rec Centre, School
Room Dimensions
 |
This listing content provided by REALTOR.ca has
been licensed by REALTOR® members of The Canadian Real Estate Association |
|---|
Nearby Places
Similar Townhouses Stat in Toronto
1 7 Gosford Boulevard mortgage payment






