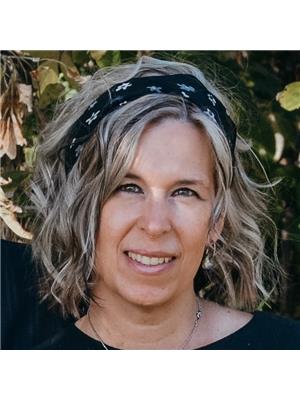3904 6 St Nw, Edmonton
- Bedrooms: 4
- Bathrooms: 4
- Living area: 152.79 square meters
- Type: Duplex
Source: Public Records
Note: This property is not currently for sale or for rent on Ovlix.
We have found 6 Duplex that closely match the specifications of the property located at 3904 6 St Nw with distances ranging from 2 to 10 kilometers away. The prices for these similar properties vary between 349,900 and 579,900.
Nearby Places
Name
Type
Address
Distance
Best Buy
Electronics store
2040 38 Ave NW
1.5 km
Real Canadian Superstore
Pharmacy
4410 17 St NW
1.5 km
Father Michael Troy Catholic Junior High School
School
3630 23 St NW
1.7 km
Boston Pizza
Restaurant
967 Ordze Rd
4.4 km
Earls Restaurant
Restaurant
194 Ordze Ave
4.4 km
Salisbury Greenhouses and Landscaping
Food
52337 Range Road 232
5.1 km
Grey Nuns Community Hospital
Florist
1100 Youville Dr W Northwest
5.3 km
Mill Woods Town Centre
Shopping mall
2331 66 St NW
5.8 km
Mill Woods Park
Park
Edmonton
6.2 km
Holy Trinity Catholic High School
School
7007 28 Ave
6.3 km
Salisbury Composite High
School
20 Festival Way
6.5 km
Strathcona County Library
Library
401 Festival Ln
6.7 km
Property Details
- Cooling: Central air conditioning
- Heating: Forced air
- Stories: 2
- Year Built: 2013
- Structure Type: Duplex
Interior Features
- Basement: Finished, Full
- Appliances: Washer, Refrigerator, Dishwasher, Stove, Dryer, Hood Fan, Storage Shed, Garage door opener, Garage door opener remote(s)
- Living Area: 152.79
- Bedrooms Total: 4
- Fireplaces Total: 1
- Bathrooms Partial: 1
- Fireplace Features: Electric, Unknown
Exterior & Lot Features
- Lot Features: No Animal Home, No Smoking Home
- Lot Size Units: square meters
- Parking Features: Attached Garage
- Lot Size Dimensions: 369.35
Location & Community
- Common Interest: Freehold
Tax & Legal Information
- Parcel Number: 10308606
Nestled in the serene neighbourhood of Maple Crest, this exquisite duplex is the epitome of modern living + comfort. Boasting a fully finished layout, the home offers an impressive array of features designed to cater to every lifestyle need. The home is thoughtfully designed with a versatile floor plan that includes a wonderful primary plus 4 spacious bedrooms + 3 full bathrooms + powder room. This ensures that every member of the household enjoys their own private space, with plenty of room for guests as well. The family room serves as the heart of the home, perfect for gatherings, relaxation, + entertainment. Complementing this space is a den, which can be utilized as a home office, study area, or an extra bedroom, adding to the flexibility of the home. You are just minutes away from essential amenities, including schools, parks, shopping centres, + dining experiences. Whether you are a growing family, a professional couple, or someone looking for a spacious + functional home, this is it! (id:1945)
Demographic Information
Neighbourhood Education
| Master's degree | 10 |
| Bachelor's degree | 20 |
| University / Below bachelor level | 10 |
| Certificate of Qualification | 15 |
| College | 185 |
| University degree at bachelor level or above | 20 |
Neighbourhood Marital Status Stat
| Married | 215 |
| Widowed | 50 |
| Divorced | 35 |
| Separated | 20 |
| Never married | 335 |
| Living common law | 145 |
| Married or living common law | 365 |
| Not married and not living common law | 450 |
Neighbourhood Construction Date
| 1961 to 1980 | 115 |
| 1981 to 1990 | 85 |
| 1991 to 2000 | 90 |
| 2001 to 2005 | 40 |
| 2006 to 2010 | 30 |
| 1960 or before | 10 |










