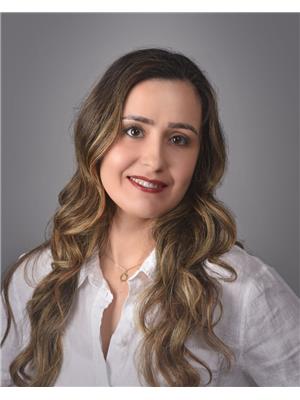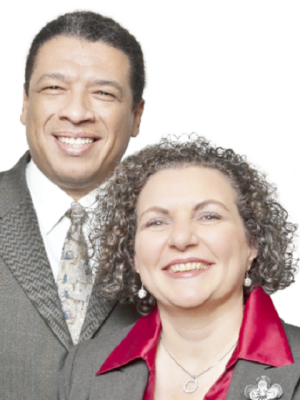1215 105 George Street, Toronto
- Bedrooms: 1
- Bathrooms: 1
- Type: Apartment
- Added: 28 days ago
- Updated: 27 days ago
- Last Checked: 14 hours ago
Discover urban living at its finest in this stunning 1-bedroom, 1-bathroom condominium located in the sought-after Post House building in the heart of downtown Torontos St. Lawrence Market neighbourhood. Spanning 520 sq. ft., this thoughtfully designed apartment features a fantastic layout that maximizes space and comfort. The generous kitchen offers ample room for a dining table or a cozy workspace, making it perfect for both entertaining and remote work. The bright bedroom boasts floor-to-ceiling windows and a double closet, providing an abundance of natural light and storage. Enjoy and unwind on the expansive 20-ft long balcony, ideal for relaxing or hosting friends. With easy walking access to the financial district, George Brown College, Toronto Metropolitan University, Harbourfront, and the Toronto Eaton Centre, this prime location offers the ultimate in convenience and lifestyle. Don't miss your chance to own this urban oasis. (id:1945)
powered by

Property DetailsKey information about 1215 105 George Street
- Cooling: Central air conditioning
- Heating: Heat Pump, Electric
- Structure Type: Apartment
- Exterior Features: Brick
Interior FeaturesDiscover the interior design and amenities
- Flooring: Concrete, Laminate, Ceramic
- Appliances: Washer, Refrigerator, Dishwasher, Stove, Dryer, Microwave, Blinds
- Bedrooms Total: 1
Exterior & Lot FeaturesLearn about the exterior and lot specifics of 1215 105 George Street
- Lot Features: Balcony, Carpet Free
- Parking Features: Underground
- Building Features: Exercise Centre, Party Room, Security/Concierge, Visitor Parking
Location & CommunityUnderstand the neighborhood and community
- Directions: Adelaide/Richmond/Jarvis
- Common Interest: Condo/Strata
- Community Features: Pet Restrictions
Property Management & AssociationFind out management and association details
- Association Fee: 502.88
- Association Name: First Service Residential
- Association Fee Includes: Common Area Maintenance, Insurance
Tax & Legal InformationGet tax and legal details applicable to 1215 105 George Street
- Tax Annual Amount: 2310.38
Room Dimensions

This listing content provided by REALTOR.ca
has
been licensed by REALTOR®
members of The Canadian Real Estate Association
members of The Canadian Real Estate Association
Nearby Listings Stat
Active listings
1198
Min Price
$1,550
Max Price
$23,423,423
Avg Price
$662,393
Days on Market
143 days
Sold listings
271
Min Sold Price
$339,900
Max Sold Price
$1,450,000
Avg Sold Price
$630,103
Days until Sold
61 days





































