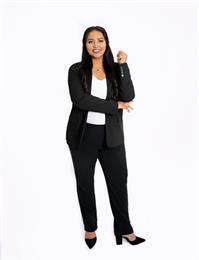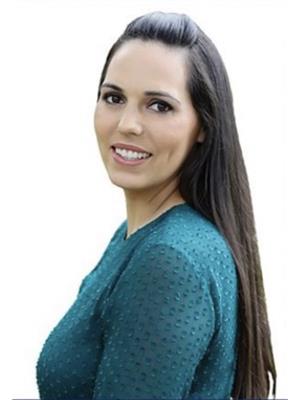186 Mccabe Avenue Unit Lower, Welland
- Bedrooms: 2
- Bathrooms: 1
- Living area: 3250 square feet
- Type: Residential
- Added: 2 days ago
- Updated: 2 days ago
- Last Checked: 8 hours ago
Welcome to 186 MCCABE AVE, #LOWER, WELLAND, a spacious, fully finished 2-bedroom basement with a private side entrance, offering a comfortable and convenient living space. The unit features a large kitchen, a cozy living area, separate in-suite laundry, and a cold room for extra storage. There are two generously sized bedrooms and a full bathroom. The basement is available fully furnished, making it move-in ready for your convenience. If you prefer your own furniture, the landlord is willing to remove the current furnishings. All amenities are very close by, including parks, schools, and grocery stores. Rental Options: •$1800/month + 40% utilities OR $2000/month all-inclusive Additional Information: •The upper unit is occupied by a small family consisting of two ladies and two kids. •Ideal for a small family looking for a peaceful and comfortable space. This is an excellent opportunity to live in a well-maintained and spacious basement apartment. Contact us today to schedule a viewing! (id:1945)
Property Details
- Cooling: Central air conditioning
- Heating: Forced air, Natural gas
- Stories: 2
- Year Built: 2020
- Structure Type: House
- Exterior Features: Brick
- Architectural Style: 2 Level
Interior Features
- Basement: Finished, Full
- Appliances: Washer, Refrigerator, Stove, Dryer
- Living Area: 3250
- Bedrooms Total: 2
- Above Grade Finished Area: 2250
- Below Grade Finished Area: 1000
- Above Grade Finished Area Units: square feet
- Below Grade Finished Area Units: square feet
- Above Grade Finished Area Source: Owner
- Below Grade Finished Area Source: Owner
Exterior & Lot Features
- Lot Features: Sump Pump
- Water Source: Municipal water
- Parking Total: 2
- Parking Features: Attached Garage
Location & Community
- Directions: Hey Google, Please take me to 186 MCCABE AVE WELLAND ON L3B0H6
- Common Interest: Freehold
- Subdivision Name: 766 - Hwy 406/Welland
Business & Leasing Information
- Total Actual Rent: 1800
- Lease Amount Frequency: Monthly
Utilities & Systems
- Sewer: Municipal sewage system
Tax & Legal Information
- Tax Annual Amount: 6853
- Zoning Description: RL2-76
Room Dimensions
This listing content provided by REALTOR.ca has
been licensed by REALTOR®
members of The Canadian Real Estate Association
members of The Canadian Real Estate Association
















