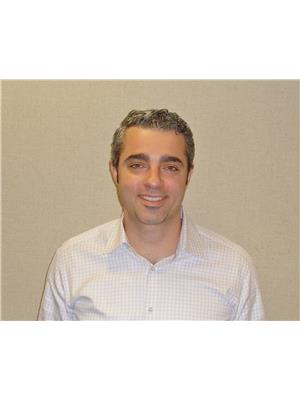1112 Fair Birch Drive, Mississauga
- Bedrooms: 5
- Bathrooms: 6
- Type: Residential
- Added: 51 days ago
- Updated: 2 days ago
- Last Checked: 3 hours ago
Welcome To An Architectural Masterpiece Nestled In The Prestigious Heart Of Lorne Park. This Exquisite Custom-Built, 2-Storey Home, Completed In 2024, Sits Elegantly On A Corner Lot, Featuring 4+1 Beds & 6 Baths. W/ Transferable Tarion Warranty, This Home Represents A Excellent Investment Opportunity For Investors, As It Is Currently Tenanted & Leased At $9,000/Month. Perfectly Positioned Near Top-Rated Schools, The Vibrant Communities Of Port Credit & Clarkson Village, Mississauga Golf And Country Club, Lakefront Promenade Park & The QEW. From The Moment You Arrive, The Manicured Front Yard, Dbl-Car Garage & Expansive 4-Car Driveway Provide A Distinguished Welcome. Step Through The Solid Wood Dbl Doors Into A Grand Foyer, Where A Soaring 2-Storey Ceiling W/ A Skylight Bathes The Entryway In Natural Light. The Main Floor Is Adorned W/ Luxurious White Oak Herringbone Hdwd, Seamlessly Connecting A Refined Dining Room & An Elegant Office Space, Designed For Both Sophisticated Gatherings And Productive Days. At The Heart Of The Home, A Chef-Inspired Kitchen Awaits, Equipped W/ Quartz Countertops, An Oversized Island W/ Barstool Seating & Top-Of-The-Line Appls, Embodying Both Style And Functionality. Ascend To The Sunlit Upper Level To Find Four Generously Appointed Bedrooms, Each W/ Its Own Ensuite Or Shared Bath. The Primary Suite Is A Private Retreat, Complete W/ A Spa-Like 5-Pc Ensuite & A Custom W/I Closet That Speaks To The Highest Level Of Craftsmanship. Designed For Entertainment And Relaxation, The Lower Level Features A Spacious Recreation Room W/ A Walk-Up To The Backyard, A Stylish Wet Bar, A Private Home Theatre, And A Fully Equipped Gym, Ensuring Endless Enjoyment For Family & Friends Alike. The Outdoor Space Has Been Transformed Into A Low-Maintenance Sanctuary, Featuring A Covered Patio With A Gas Fireplace, Built-In Speakers & LED Pot Lights That Create A Serene And Inviting Ambiance.
powered by

Property DetailsKey information about 1112 Fair Birch Drive
- Cooling: Central air conditioning
- Heating: Forced air, Natural gas
- Stories: 2
- Structure Type: House
- Exterior Features: Stone
- Foundation Details: Poured Concrete
Interior FeaturesDiscover the interior design and amenities
- Basement: Finished, Walk-up, N/A
- Flooring: Hardwood, Carpeted
- Appliances: Central Vacuum
- Bedrooms Total: 5
- Bathrooms Partial: 1
Exterior & Lot FeaturesLearn about the exterior and lot specifics of 1112 Fair Birch Drive
- Water Source: Municipal water
- Parking Total: 6
- Parking Features: Garage
- Lot Size Dimensions: 70.11 x 125.92 FT ; Irregular
Location & CommunityUnderstand the neighborhood and community
- Directions: Lorne Park Rd / Birchview Dr
- Common Interest: Freehold
Utilities & SystemsReview utilities and system installations
- Sewer: Sanitary sewer
Tax & Legal InformationGet tax and legal details applicable to 1112 Fair Birch Drive
- Tax Annual Amount: 21552.98
Room Dimensions

This listing content provided by REALTOR.ca
has
been licensed by REALTOR®
members of The Canadian Real Estate Association
members of The Canadian Real Estate Association
Nearby Listings Stat
Active listings
12
Min Price
$1,999,000
Max Price
$5,999,800
Avg Price
$3,782,971
Days on Market
33 days
Sold listings
0
Min Sold Price
$0
Max Sold Price
$0
Avg Sold Price
$0
Days until Sold
days
Nearby Places
Additional Information about 1112 Fair Birch Drive

















































