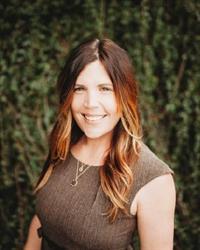1310 Glen Urquhart Ave, Courtenay
- Bedrooms: 3
- Bathrooms: 2
- Living area: 1636 square feet
- Type: Residential
- Added: 73 days ago
- Updated: 7 days ago
- Last Checked: 17 hours ago
MOUNTAIN VIEWS & VALLEY VISTAS! Nestled on a no-thru road, this 1636 sqft rancher is a great opportunity to live on one level with a large lot and amazing views. The property is 0.52 acres with tall trees, secluded surroundings and lane access to from the back. There is potential opportunity for a workshop, a carriage house, parking for multiple vehicles, gardening and other ideas. The large paved driveway has ample parking for boats and RV's. The inside of the home has a layout that maximizes the views from the main living areas including the kitchen, the formal dining room and the living room that is highlighted by a gas fireplace and big windows. The bedrooms offer lots of privacy and shade as they overlook the back yard. The primary bedroom has a small ensuite and a walk-in closet while one of the secondary bedrooms can easily be used as a den/office area with access to the back deck. The garage is an oversized single car garage with lots of bench space; plus there is a separate hobby room at the end of it. There is a crawl space with easy access from the outside. Nearby is the Courtenay Greenway Trails system, Hurford Park, a playground and the school catchment is very popular. It is only minutes by car to groceries and the downtown core. The home has been meticulously maintained - and for those wanting to do a reno, there is still great value in the home considering the street location, the views, the size of the yard and the potential opportunity to densify the property under the new BC Government guidelines. Easy to show, quick possession possible! (id:1945)
powered by

Property DetailsKey information about 1310 Glen Urquhart Ave
- Cooling: None
- Heating: Forced air
- Year Built: 1968
- Structure Type: House
Interior FeaturesDiscover the interior design and amenities
- Living Area: 1636
- Bedrooms Total: 3
- Fireplaces Total: 1
- Above Grade Finished Area: 1636
- Above Grade Finished Area Units: square feet
Exterior & Lot FeaturesLearn about the exterior and lot specifics of 1310 Glen Urquhart Ave
- View: Mountain view
- Lot Features: Cul-de-sac, Park setting, Other, Marine Oriented
- Lot Size Units: acres
- Parking Total: 4
- Lot Size Dimensions: 0.52
Location & CommunityUnderstand the neighborhood and community
- Common Interest: Freehold
Tax & Legal InformationGet tax and legal details applicable to 1310 Glen Urquhart Ave
- Tax Lot: 2
- Zoning: Residential
- Parcel Number: 003-654-541
- Tax Annual Amount: 5539.16
- Zoning Description: R-SSMUH
Room Dimensions

This listing content provided by REALTOR.ca
has
been licensed by REALTOR®
members of The Canadian Real Estate Association
members of The Canadian Real Estate Association
Nearby Listings Stat
Active listings
32
Min Price
$63,900
Max Price
$1,785,000
Avg Price
$689,144
Days on Market
72 days
Sold listings
18
Min Sold Price
$368,900
Max Sold Price
$1,299,000
Avg Sold Price
$717,606
Days until Sold
66 days
Nearby Places
Additional Information about 1310 Glen Urquhart Ave




























































