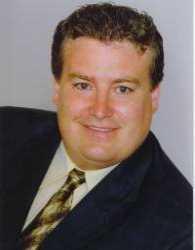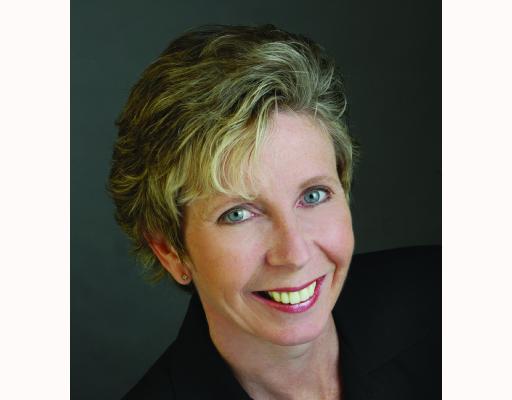8115 Mckendry Drive, Metcalfe
- Bedrooms: 3
- Bathrooms: 3
- Type: Residential
- Added: 88 days ago
- Updated: 67 days ago
- Last Checked: 6 hours ago
NO REAR NEIGHBOURS + SIDING ON McKendry PARK (one house over to the park that is 14.5 acres of green space, recreational facilities & walking trails). Premium location offering privacy & easy access to recreation in family-friendly Metcalfe. Nestled on a gorgeous 0.49 acre lot w/ the perfect blend of sprawling lawns & mature trees, w/ no rear neighbors, giving you tranquil views from every room in the house. This home offers has been beautifully UPDATED inside and out: DETACHED GARAGE in back, 10 x 26 storage shed, 200 AMP electrical, roof, new windows, Generlink hook up, natural gas pool heater & BBQ hook up, new sump pumps and the backyard has been beautifully landscaped and provides an oasis...invisible fence, expansive decks, gazebo with sliding ceiling panels, 24 x 24 swimming pool & fire pit area. Inside you will find spacious and bright living spaces. Large eat-in kitchen w/ island, S/S appls & breakfast rm, mudrm, primary w/ WIC & ENSUITE, FIN BSMT & more! Call to view today! (id:1945)
powered by

Property Details
- Cooling: Central air conditioning
- Heating: Forced air, Natural gas
- Stories: 2
- Year Built: 1984
- Structure Type: House
- Exterior Features: Brick, Siding
- Foundation Details: Poured Concrete
Interior Features
- Basement: Finished, Full
- Flooring: Tile, Hardwood
- Appliances: Washer, Refrigerator, Dishwasher, Stove, Dryer, Alarm System, Hood Fan
- Bedrooms Total: 3
- Bathrooms Partial: 1
Exterior & Lot Features
- Lot Features: Park setting, Private setting, Treed, Gazebo, Automatic Garage Door Opener
- Water Source: Drilled Well
- Lot Size Units: acres
- Parking Total: 8
- Pool Features: Above ground pool
- Parking Features: Attached Garage, Inside Entry
- Lot Size Dimensions: 0.49
Location & Community
- Common Interest: Freehold
Utilities & Systems
- Sewer: Septic System
Tax & Legal Information
- Tax Year: 2023
- Parcel Number: 043140253
- Tax Annual Amount: 3245
- Zoning Description: Residential
Room Dimensions
This listing content provided by REALTOR.ca has
been licensed by REALTOR®
members of The Canadian Real Estate Association
members of The Canadian Real Estate Association

















