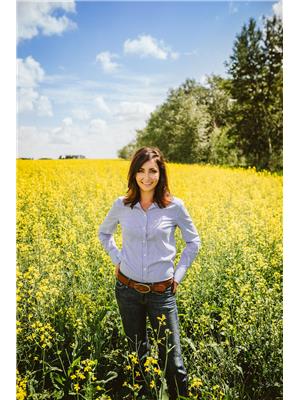1 5135 53 Street, Lacombe
- Bedrooms: 2
- Bathrooms: 2
- Living area: 579 square feet
- Type: Townhouse
- Added: 24 days ago
- Updated: 1 days ago
- Last Checked: 9 hours ago
~ BRAND NEW TOWNHOUSE in a very desired area in BEAUTIFUL LACOMBE.~ Walking distance to all city amenities, bus routes and schools. This well known builder WOLOWSKI DEVELOPMENTS takes pride in quality over quantity. Built to perfection, with ICF foundation, sump pump, high efficient LENOX FURNACE, 50 gallon hot water tank (John Wood) and LUXURY VINYL PLANK flooring throughout. Bright spacious OPEN floorplan, Main floor features a WHITE KITCHEN, pantry, Island, dining room and large living room, There is a 2 piece powder room, and coat closet. Basement has 2 large bedrooms, a four piece bath and laundry room. MOVE IN READY!! (id:1945)
powered by

Property DetailsKey information about 1 5135 53 Street
- Cooling: None
- Heating: Forced air, Natural gas
- Structure Type: Row / Townhouse
- Exterior Features: Stone, Vinyl siding
- Foundation Details: See Remarks
- Architectural Style: Bi-level
Interior FeaturesDiscover the interior design and amenities
- Basement: Finished, Full
- Flooring: Vinyl Plank
- Appliances: Dishwasher, Microwave Range Hood Combo
- Living Area: 579
- Bedrooms Total: 2
- Bathrooms Partial: 1
- Above Grade Finished Area: 579
- Above Grade Finished Area Units: square feet
Exterior & Lot FeaturesLearn about the exterior and lot specifics of 1 5135 53 Street
- Lot Size Units: square meters
- Parking Total: 2
- Parking Features: Parking Pad, Other
- Lot Size Dimensions: 264.00
Location & CommunityUnderstand the neighborhood and community
- Common Interest: Freehold
- Subdivision Name: Downtown Lacombe
- Community Features: Golf Course Development, Lake Privileges, Fishing
Tax & Legal InformationGet tax and legal details applicable to 1 5135 53 Street
- Tax Lot: 11B
- Tax Year: 2024
- Tax Block: E
- Parcel Number: 0020142881
- Tax Annual Amount: 4773
- Zoning Description: R5
Room Dimensions

This listing content provided by REALTOR.ca
has
been licensed by REALTOR®
members of The Canadian Real Estate Association
members of The Canadian Real Estate Association
Nearby Listings Stat
Active listings
26
Min Price
$45,000
Max Price
$619,911
Avg Price
$353,565
Days on Market
62 days
Sold listings
5
Min Sold Price
$151,900
Max Sold Price
$349,000
Avg Sold Price
$251,962
Days until Sold
59 days
Nearby Places
Additional Information about 1 5135 53 Street




























