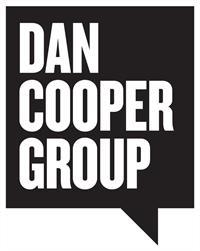28 2480 Post Road, Oakville River Oaks
- Bedrooms: 3
- Bathrooms: 2
- Type: Townhouse
- Added: 28 days ago
- Updated: 2 days ago
- Last Checked: 20 hours ago
Beautiful 2 Bedroom, 2 Bath, Laminate Flooring Through Out, Stainless Steel Appliances. One of the Largest Units with an Area of 1096 Sq.Ft. Den/Computer Loft for a Great Space for an Office. The Walking Path and Pond, Close to Hwy 403 and QEW, Public Transit, Schools, Libraries, Community Centres Etc., Walking Distance to Walmart, Superstore, Canadian Tire, Gyms, Restaurants and Many More Convenient Amenities. Surrounded by Many Trails and Beautiful Nature All Around. (id:1945)
Property Details
- Cooling: Central air conditioning
- Heating: Forced air, Natural gas
- Stories: 2
- Structure Type: Row / Townhouse
- Exterior Features: Concrete
Interior Features
- Flooring: Laminate, Ceramic
- Bedrooms Total: 3
- Bathrooms Partial: 1
Exterior & Lot Features
- Parking Total: 1
- Parking Features: Underground
- Building Features: Storage - Locker
Location & Community
- Directions: Dundas & Sixth Line
- Common Interest: Condo/Strata
- Community Features: Pet Restrictions
Property Management & Association
- Association Name: Condo Control Property Management
Business & Leasing Information
- Total Actual Rent: 2850
- Lease Amount Frequency: Monthly
Room Dimensions
This listing content provided by REALTOR.ca has
been licensed by REALTOR®
members of The Canadian Real Estate Association
members of The Canadian Real Estate Association













