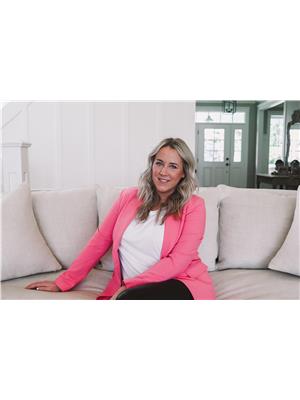107 2450 Church Street, Abbotsford
- Bedrooms: 2
- Bathrooms: 2
- Living area: 1100 square feet
- Type: Apartment
- Added: 93 days ago
- Updated: 3 days ago
- Last Checked: 20 hours ago
This unit offers stylish interior design, perfect for those 55 and over. It features an updated 2-bedroom, 2-bath layout. The spacious kitchen features exquisite backsplash, floating shelves, quartz counter tops and a cozy coffee nook. The entire unit has been freshly painted & boasts a custom millwork package through out. The living room windows are accented with California Shutters. Enjoy the convenience of in-suite laundry & storage area. Relax on the roomy balcony. Additional amenities include an underground parking spot, workshop, party room, one guest suite, and beautifully maintained garden areas. Situated at the end of a peaceful cul-de-sac, the location provides easy access to Hwy 1 & nearby shopping centers. Strata fees cover electricity, gas, heat, & hot water. No pets allowed (id:1945)
powered by

Property DetailsKey information about 107 2450 Church Street
- Heating: Baseboard heaters, Electric
- Stories: 3
- Year Built: 1990
- Structure Type: Apartment
- Architectural Style: Other
Interior FeaturesDiscover the interior design and amenities
- Basement: None
- Appliances: Washer, Refrigerator, Dishwasher, Stove, Dryer
- Living Area: 1100
- Bedrooms Total: 2
- Fireplaces Total: 1
Exterior & Lot FeaturesLearn about the exterior and lot specifics of 107 2450 Church Street
- Water Source: Municipal water
- Parking Total: 1
- Parking Features: Garage, Underground, Visitor Parking
- Road Surface Type: Paved road
- Building Features: Guest Suite, Laundry - In Suite
Location & CommunityUnderstand the neighborhood and community
- Common Interest: Condo/Strata
- Community Features: Age Restrictions
Property Management & AssociationFind out management and association details
- Association Fee: 467.84
Utilities & SystemsReview utilities and system installations
- Sewer: Sanitary sewer, Storm sewer
- Utilities: Water, Natural Gas, Electricity
Tax & Legal InformationGet tax and legal details applicable to 107 2450 Church Street
- Tax Year: 2024
- Tax Annual Amount: 1218.66

This listing content provided by REALTOR.ca
has
been licensed by REALTOR®
members of The Canadian Real Estate Association
members of The Canadian Real Estate Association
Nearby Listings Stat
Active listings
129
Min Price
$298,900
Max Price
$2,347,680
Avg Price
$658,194
Days on Market
68 days
Sold listings
53
Min Sold Price
$219,900
Max Sold Price
$1,198,000
Avg Sold Price
$589,541
Days until Sold
58 days

















































