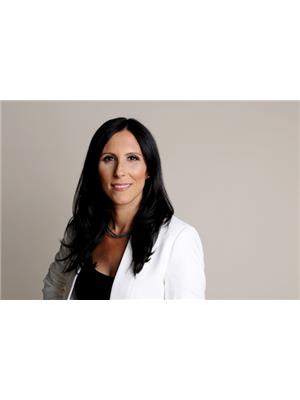74 Attridge Drive, Aurora Aurora Village
- Bedrooms: 4
- Bathrooms: 4
- Type: Residential
Source: Public Records
Note: This property is not currently for sale or for rent on Ovlix.
We have found 6 Houses that closely match the specifications of the property located at 74 Attridge Drive with distances ranging from 2 to 10 kilometers away. The prices for these similar properties vary between 1,289,444 and 1,550,000.
Nearby Listings Stat
Active listings
1
Min Price
$1,639,900
Max Price
$1,639,900
Avg Price
$1,639,900
Days on Market
62 days
Sold listings
0
Min Sold Price
$0
Max Sold Price
$0
Avg Sold Price
$0
Days until Sold
days
Property Details
- Cooling: Central air conditioning
- Heating: Forced air, Natural gas
- Stories: 2
- Structure Type: House
- Exterior Features: Brick
- Foundation Details: Unknown
Interior Features
- Basement: Finished, N/A
- Flooring: Hardwood
- Appliances: Washer, Refrigerator, Hot Tub, Dishwasher, Stove, Dryer, Microwave
- Bedrooms Total: 4
- Bathrooms Partial: 1
Exterior & Lot Features
- Lot Features: Cul-de-sac, Solar Equipment
- Water Source: Municipal water
- Parking Total: 6
- Parking Features: Attached Garage
- Lot Size Dimensions: 15 x 41.8 M
Location & Community
- Directions: St Jonn's Sd & Old Yonge St
- Common Interest: Freehold
Utilities & Systems
- Sewer: Sanitary sewer
- Utilities: Sewer, Cable
Tax & Legal Information
- Tax Annual Amount: 5593.28
Welcome to 74 Attridge Drive situated in a child safe court with a private fenced oversized lot with a beautiful composite deck (Duradek) and sparkling hot tub. Brazilian cherry hardwood graces the living room & dining room. So much light from the oversized windows and sliding door. Newly painted, recently completed lower level with an extra 2pc bathroom. Primary bedroom boasts a bay window, walk-in closet and heated ensuite floor. Windows are triple glazed, double car garage and main floor laundry room. New furnace (2024) Solar Panels can generate $4000+/year which almost covers the taxes. This home is light and bright and has been very well maintained









