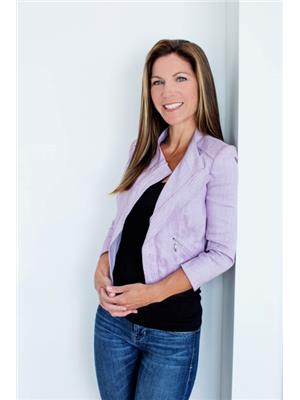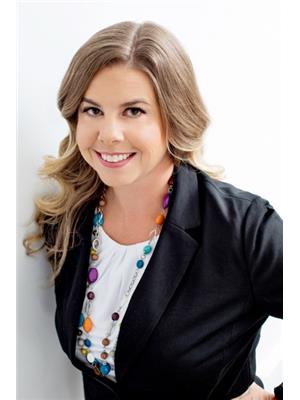215 Eighth Avenue, New Tecumseth Alliston
- Bedrooms: 4
- Bathrooms: 3
- Type: Residential
- Added: 13 days ago
- Updated: 5 days ago
- Last Checked: 1 days ago
Indulge in the Good Life! 215 Eighth Ave scores a 10/10 offering features that are timeless and sought after. Unparalleled Quality is evident as you explore the Home. Featuring a Beautiful Foyer with soaring ceiling and elegant lighting. This Family Friendly layout is sure to impress. Large Eat-in Kitchen with Granite countertops, Island, Stainless Steel appliances, extra large patio door offering views of a maintenance free interlock yard and inground salt water pool. On the main level you will also find a cozy living room complete with a gas fireplace for those chilly nights, Formal Dinning Room perfect for larger groups. Functional laundry room with access to double car garage. On the upper level you will find 4 well appointed bedrooms, an extra wide hallway adding to the spaciousness of the home. The primary suite features a 5pc ensuite, a custom walk-in closet and offers ample natural light. The 2nd bedroom also features a custom walk-in closet, a spectacular window and vaulted ceiling. Unfinished basement with 9ft tall pour foundation and rough-in bathroom awaiting your creative ideas. Perfectly located in Alliston's west end which means you can literally walk to everything- shopping, schools, day care, restaurants, recreation centre, Gibson trails, parks, and more. Short drive to Honda of Canada Mfg.
powered by

Property Details
- Cooling: Central air conditioning
- Heating: Forced air, Natural gas
- Stories: 2
- Structure Type: House
- Exterior Features: Brick, Stone
- Foundation Details: Poured Concrete
Interior Features
- Basement: Unfinished, Full
- Flooring: Hardwood, Carpeted, Ceramic
- Appliances: Window Coverings, Garage door opener remote(s)
- Bedrooms Total: 4
- Bathrooms Partial: 1
Exterior & Lot Features
- Lot Features: Sump Pump
- Water Source: Municipal water
- Parking Total: 4
- Pool Features: Inground pool
- Parking Features: Attached Garage
- Lot Size Dimensions: 39.37 x 108.35 FT
Location & Community
- Directions: King St S - Holt Dr - Eighth Ave
- Common Interest: Freehold
- Community Features: Community Centre
Utilities & Systems
- Sewer: Sanitary sewer
- Utilities: Sewer, Cable
Tax & Legal Information
- Tax Annual Amount: 4820
Room Dimensions
This listing content provided by REALTOR.ca has
been licensed by REALTOR®
members of The Canadian Real Estate Association
members of The Canadian Real Estate Association
















