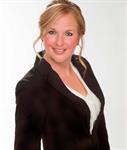111 Champagne Avenue S Unit 507, Ottawa
- Bedrooms: 2
- Bathrooms: 2
- Type: Apartment
- Added: 9 days ago
- Updated: 7 days ago
- Last Checked: 3 days ago
Welcome to this beautiful 2 bed, 2 bath SoHo Champagne condo, located in the heart of Little Italy. Perfect for first-time buyers or investors, this unit offers luxury living with fantastic amenities. Enjoy an open-concept living area filled w/natural light from the floor-to-ceiling windows. The modern kitchen has white quartz countertops, integrated appliances & a spacious island for casual dining & entertaining. Primary Bedroom features Walk-In Closet & 3pc Ensuite with Glass Door Shower. 2nd Bedroom, Full Bath and In-Suite Laundry Complete Unit. Indulge in hotel-like amenities, including a concierge service, gym, movie theatre, party lounge, BBQ terrace, outdoor pool & hot tub. Note that parking is not included, making this a great fit for those who embrace a car-free lifestyle. With easy access to Preston St, Dows Lake, Carling OC Train Station & Lansdowne, you'll be right in the heart of all the action. (id:1945)
powered by

Property DetailsKey information about 111 Champagne Avenue S Unit 507
- Cooling: Central air conditioning
- Heating: Heat Pump, Natural gas
- Stories: 1
- Year Built: 2015
- Structure Type: Apartment
- Exterior Features: Brick
- Foundation Details: Poured Concrete
- Type: Condo
- Bedrooms: 2
- Bathrooms: 2
Interior FeaturesDiscover the interior design and amenities
- Basement: None, Not Applicable
- Flooring: Tile, Hardwood, Wall-to-wall carpet, Mixed Flooring
- Appliances: Refrigerator, Dishwasher, Cooktop, Microwave Range Hood Combo, Oven - Built-In, Blinds
- Bedrooms Total: 2
- Living Area: Open-concept
- Lighting: Natural light from floor-to-ceiling windows
- Kitchen: Countertops: White quartz, Appliances: Integrated, Island: Spacious for casual dining & entertaining
- Primary Bedroom: Closet: Walk-In Closet, Ensuite: 3pc with Glass Door Shower
- Second Bedroom: Included
- Full Bath: Included
- Laundry: In-suite
Exterior & Lot FeaturesLearn about the exterior and lot specifics of 111 Champagne Avenue S Unit 507
- Lot Features: Elevator, Balcony
- Water Source: Municipal water
- Parking Features: None
- Building Features: Exercise Centre, Laundry - In Suite, Party Room
- Amenities: Concierge service, Gym, Movie theatre, Party lounge, BBQ terrace, Outdoor pool, Hot tub
- Parking: Not included
Location & CommunityUnderstand the neighborhood and community
- Common Interest: Condo/Strata
- Street Dir Suffix: South
- Community Features: Recreational Facilities, Pets Allowed With Restrictions
- Neighborhood: Little Italy
- Nearby Attractions: Preston St, Dows Lake, Carling OC Train Station, Lansdowne
- Lifestyle: Car-free lifestyle friendly
Business & Leasing InformationCheck business and leasing options available at 111 Champagne Avenue S Unit 507
- Ideal For: First-time buyers, Investors
Property Management & AssociationFind out management and association details
- Association Fee: 902.33
- Association Name: CMG - 613-237-9519
- Association Fee Includes: Property Management, Caretaker, Heat, Water, Other, See Remarks, Condominium Amenities, Recreation Facilities
Utilities & SystemsReview utilities and system installations
- Sewer: Municipal sewage system
Tax & Legal InformationGet tax and legal details applicable to 111 Champagne Avenue S Unit 507
- Tax Year: 2024
- Parcel Number: 159770038
- Tax Annual Amount: 3523
- Zoning Description: Residential
Additional FeaturesExplore extra features and benefits
- Luxury Living: Yes
- Natural Light: Abundant
Room Dimensions

This listing content provided by REALTOR.ca
has
been licensed by REALTOR®
members of The Canadian Real Estate Association
members of The Canadian Real Estate Association
Nearby Listings Stat
Active listings
90
Min Price
$325,000
Max Price
$2,650,000
Avg Price
$671,117
Days on Market
64 days
Sold listings
42
Min Sold Price
$349,500
Max Sold Price
$3,150,000
Avg Sold Price
$723,781
Days until Sold
74 days









































