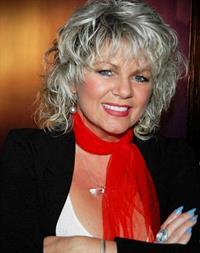1 Lone Oak Avenue, Brampton
- Bedrooms: 6
- Bathrooms: 4
- Living area: 4059 square feet
- Type: Residential
- Added: 1 day ago
- Updated: 1 hours ago
- Last Checked: 2 minutes ago
RARE offering from Highly Sought After Nortonville Estates Enclave! Stunning Large 4 Bedroom home on quiet crescent w few homes and many original owners. Impeccably maintained and upgraded. Offers additional 2 bedroom apartment w 2 entrances-one from inside home and one walk-up from laneway. Many renovations include a Gorgeous NEW Euro kitchen w breakfast bar, quartz counters and travertine flooring T/O. PLUS fabulous separate family sized island w storage, built in fridge, double deep sinks, SS appliances and tons of storage. Open concept to Living room w 2 windows and marble gas fireplace. SUNROOM addition (drenched in sunlight) for spill over gatherings or quiet time/reading/study-currently used year round with fire table. Separate Family sized PRIVATE Dining Room with 2 access points/doors and large windows. Large office (possible alternate master bedroom off entrance). Main floor powder room and laundry/mud room w access from garage has new sink and washer/dryer. Upper level provides large bedrooms, more and quiet zones. Master w walk-in closet, 5 piece ens w bidet and whirlpool bath PLUS walk out terrace! 3 other well appointed bedrooms and a large 5 pce bath w 5 x 7 window. Basement apartment suggests extra space to make a large bdrm, great room, game zone out of 'OTHER' A large foyer at bottom of for quiet time, Kit is open to Cozy LR w gas Fireplace.. A 4 piece bath w separate steam/shower completes this apt. Additional electrical and plumbing already installed for Laundry (w dryer vent) and stove hook up (easy access). Other updates: Privacy and galvanized ornamental fences, New front entry double doors, most windows and both patio doors w lifetime warranty. Recessed lighting, Alarm and intercom system. Oak floors and spiral staircase. PARKING GALORE! 2 car garage and small drive in shed and up to 6 outside in driveway. Flagstone, extensive year round landscaping, entrance to laneway and back yard thru gates. Near schools, parks, shopping plazas, hwys etc. (id:1945)
powered by

Property Details
- Cooling: Central air conditioning
- Heating: Forced air, Natural gas
- Stories: 2
- Year Built: 1987
- Structure Type: House
- Exterior Features: Brick
- Architectural Style: 2 Level
Interior Features
- Basement: Finished, Full
- Appliances: Washer, Refrigerator, Range - Gas, Dishwasher, Dryer, Hood Fan, Window Coverings, Garage door opener
- Living Area: 4059
- Bedrooms Total: 6
- Bathrooms Partial: 1
- Above Grade Finished Area: 3059
- Below Grade Finished Area: 1000
- Above Grade Finished Area Units: square feet
- Below Grade Finished Area Units: square feet
- Above Grade Finished Area Source: Plans
- Below Grade Finished Area Source: Other
Exterior & Lot Features
- Lot Features: Corner Site, Visual exposure, Ravine, Paved driveway, Automatic Garage Door Opener, In-Law Suite
- Water Source: Municipal water
- Parking Total: 9
- Pool Features: Above ground pool
- Parking Features: Attached Garage, Detached Garage
Location & Community
- Directions: Hwy 410 to Vodden to Lone Oak or Laurelcrest to Lone Oak
- Common Interest: Freehold
- Subdivision Name: BRNG - Northgate
- Community Features: Quiet Area, Community Centre
Utilities & Systems
- Sewer: Sanitary sewer
Tax & Legal Information
- Tax Annual Amount: 8244
- Zoning Description: R5
Additional Features
- Security Features: Alarm system
Room Dimensions
This listing content provided by REALTOR.ca has
been licensed by REALTOR®
members of The Canadian Real Estate Association
members of The Canadian Real Estate Association















