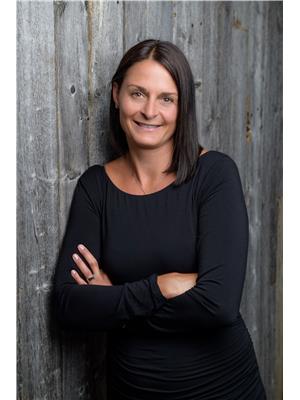233 Midland Point Road, Midland
- Bedrooms: 5
- Bathrooms: 2
- Living area: 2300 square feet
- Type: Residential
- Added: 38 days ago
- Updated: 37 days ago
- Last Checked: 10 hours ago
Midland Bay – A Premium Location with a Century of Legacy…owned by the same family! This multi-generational 5.5-acre lakeside retreat is a real gem boasting 180’ of flat sandy beach, 2 cottages, and 2 Bunkies. Total of 7 bedrooms and 2 bathrooms. The historic 110-year-old main cottage, lovingly preserved, remains the heart of this cherished property. Enjoy southern exposures with stunning bay views and an incredible family friendly beachfront. 2 Hours from Toronto, 30 Minutes from Barrie. Quick access to downtown Midland providing shopping, dining, and entertainment options. Close proximity to beautiful natural attractions, including Georgian Bay, the gateway to the 30,000 Islands, Wye Marsh Wildlife Centre, Midland Rotary Waterfront Trails, Sainte Marie Among the Hurons Museum + 3 Marina's. Take advantage of the great outdoors, water sports, and hiking adventures at your doorstep. Use as a 3 season family compound or build your own custom designed lakeside retreat. Check out the video to better understand the full size and scope of this amazing Georgian Bay waterfront retreat. Don't miss this once in a lifetime opportunity to own one of Midland's historic gems. (id:1945)
powered by

Property Details
- Cooling: None
- Heating: Boiler, Space Heater, Electric
- Structure Type: House
- Exterior Features: Wood
- Architectural Style: Cottage
- Construction Materials: Wood frame
Interior Features
- Basement: None
- Appliances: Refrigerator, Stove, Microwave, Window Coverings
- Living Area: 2300
- Bedrooms Total: 5
- Fireplaces Total: 1
- Fireplace Features: Wood, Other - See remarks
- Above Grade Finished Area: 2300
- Above Grade Finished Area Units: square feet
- Above Grade Finished Area Source: Listing Brokerage
Exterior & Lot Features
- View: Lake view
- Lot Features: Cul-de-sac, Southern exposure, Crushed stone driveway, Country residential
- Water Source: Drilled Well
- Lot Size Units: acres
- Parking Total: 6
- Water Body Name: Georgian Bay
- Parking Features: Detached Garage
- Lot Size Dimensions: 5.5
- Waterfront Features: Waterfront
Location & Community
- Directions: Fuller Ave to Midland Point Rd turn right onto Lakewood Drive to end of street. Look for address sign on Fence post right side of 281 Lakewood Drive. Follow private entrance to cottage. Contact Listing Agent for directions if required.
- Common Interest: Freehold
- Subdivision Name: MD01 - East of King Street
- Community Features: Quiet Area, School Bus, Community Centre
Utilities & Systems
- Utilities: Natural Gas, Electricity, Telephone
Tax & Legal Information
- Tax Annual Amount: 9190.48
- Zoning Description: R5
Additional Features
- Security Features: Smoke Detectors, Monitored Alarm
- Number Of Units Total: 5
Room Dimensions
This listing content provided by REALTOR.ca has
been licensed by REALTOR®
members of The Canadian Real Estate Association
members of The Canadian Real Estate Association

















