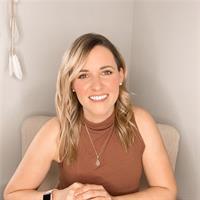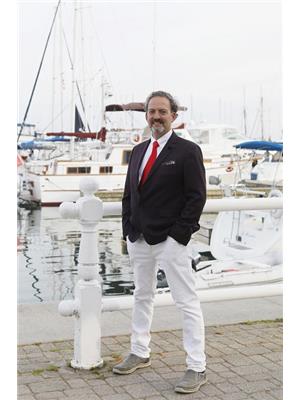11 Fairhurst Street, Port Hope
- Bedrooms: 3
- Bathrooms: 3
- Type: Residential
Source: Public Records
Note: This property is not currently for sale or for rent on Ovlix.
We have found 6 Houses that closely match the specifications of the property located at 11 Fairhurst Street with distances ranging from 2 to 10 kilometers away. The prices for these similar properties vary between 649,900 and 999,888.
Nearby Places
Name
Type
Address
Distance
Capitol Theatre
Establishment
20 Queen St
1.3 km
Trinity College School
School
55 Deblaquire St N
2.3 km
Rhino's Roadhouse
Restaurant
5078 Rice lake Dr
15.6 km
Barnum House Museum
Museum
10568 Northumberland County Road 2
21.8 km
Ste. Anne's Spa
Lodging
1009 Massey Rd
23.6 km
Bowmanville Zoo
Zoo
340 King St E
29.2 km
Bobby C's Dockside Restaurant
Restaurant
70 Port Darlington Rd
29.4 km
Property Details
- Cooling: Central air conditioning, Air exchanger
- Heating: Forced air, Natural gas
- Stories: 2
- Structure Type: House
- Exterior Features: Brick
- Foundation Details: Unknown
Interior Features
- Basement: Unfinished, N/A
- Appliances: Washer, Refrigerator, Stove, Dryer, Hood Fan, Blinds, Garage door opener
- Bedrooms Total: 3
Exterior & Lot Features
- Water Source: Municipal water
- Parking Total: 4
- Parking Features: Attached Garage
- Lot Size Dimensions: 43.41 x 88.5 FT
Location & Community
- Common Interest: Freehold
Utilities & Systems
- Sewer: Sanitary sewer
Tax & Legal Information
- Tax Annual Amount: 6203
Additional Features
- Photos Count: 17
Beautiful 2 Year New Home On A Premium Lot In The Highly Sought-After Lakeside Village. Just Steps From The Golf Course & Lake Ontario. Separate Side Entrance to Basement for Potential In-Law Suite. The Open-Concept Main Floor Design Boasts Premium Engineered Laminate Floors, Vaulted Ceiling And Numerous Upgrades. Entertain In Your Great Room With A Modern Gas Fireplace that Overlooks The Bright Kitchen Featuring Quartz Countertops, Gas Stove, Breakfast Bar & Dining Area With Walkout To Premium Yard. Upper Level You Will Find A Very Spacious Primary Bedroom With Walk-In Closet & 4PC Ensuite, Along With Two Additional Bedrooms & 4PC Bath. The Convenience Of Upper-Level Laundry Adds A Touch Of Ease To Daily Life.
Demographic Information
Neighbourhood Education
| Master's degree | 35 |
| Bachelor's degree | 115 |
| University / Above bachelor level | 15 |
| University / Below bachelor level | 10 |
| Certificate of Qualification | 40 |
| College | 250 |
| University degree at bachelor level or above | 180 |
Neighbourhood Marital Status Stat
| Married | 1010 |
| Widowed | 80 |
| Divorced | 65 |
| Separated | 40 |
| Never married | 215 |
| Living common law | 155 |
| Married or living common law | 1160 |
| Not married and not living common law | 400 |
Neighbourhood Construction Date
| 1961 to 1980 | 30 |
| 1981 to 1990 | 10 |
| 1991 to 2000 | 65 |
| 2001 to 2005 | 205 |
| 2006 to 2010 | 150 |
| 1960 or before | 130 |









