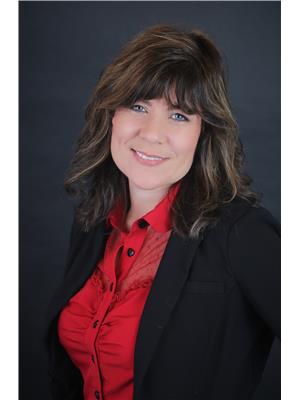31 Rockcliff Boulevard, Miramichi
- Bedrooms: 3
- Bathrooms: 2
- Living area: 864 square feet
- Type: Residential
- Added: 13 days ago
- Updated: 6 days ago
- Last Checked: 14 hours ago
Discover the charm & elegance of this split-entry residence, nestled in Rockcliff Blvd. subdivision . As you approach the property, you'll be enchanted by its expansive yard situated on a prime corner lot, adorned with mature trees, pristine gardening, perennials & privacy. The lush greenspace is complemented by a paved driveway, shed, creating a picturesque setting perfect. The backyard could be expanded by cutting trees & tranquil space ideal for children pets, & adults. Step inside to large foyer, eat-in kitchen & dining area, updated kitchen with natural light. The kitchen boasts light wood cabinetry, enhancing the sense of space. This split entry provides access to both the upper and lower levels of the home, with a upgraded wood stove at the base of the basement stairs, which allows heat to both levels of the home.Also onn the main, you'll find 2 spacious bedrooms and a full bathroom, offering comfort and convenience. The lower level is arranged with a full bath (shower), laundry/bathroom, a bedroom, and a cozy recreation room as a blank slate for you to make your own. The home also benefits from an efficient mini-split ducted heat pump to complement the electric baseboard heating. This remarkable property offers both elegance and practicality, and with its numerous features and prime location, it won't remain on the market for long. Seize the opportunity to make this beautiful house your home today! (id:1945)
powered by

Property Details
- Roof: Asphalt shingle, Unknown
- Cooling: Heat Pump
- Heating: Heat Pump, Baseboard heaters, Stove, Electric, Wood
- Year Built: 1982
- Structure Type: House
- Exterior Features: Vinyl
- Foundation Details: Concrete
Interior Features
- Basement: Partially finished, Full
- Flooring: Laminate
- Living Area: 864
- Bedrooms Total: 3
- Above Grade Finished Area: 1296
- Above Grade Finished Area Units: square feet
Exterior & Lot Features
- Lot Features: Treed, Balcony/Deck/Patio
- Water Source: Well
- Lot Size Units: square meters
- Lot Size Dimensions: 2397
Utilities & Systems
- Sewer: Septic System
Tax & Legal Information
- Parcel Number: 40108243
- Tax Annual Amount: 2291.15
Room Dimensions
This listing content provided by REALTOR.ca has
been licensed by REALTOR®
members of The Canadian Real Estate Association
members of The Canadian Real Estate Association
















