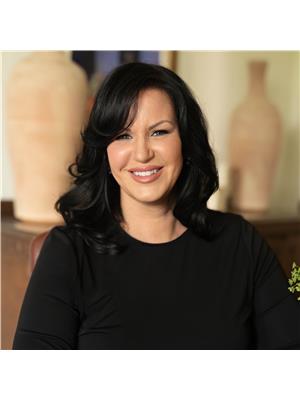128 Edgewater Drive, Hamilton
- Bedrooms: 3
- Bathrooms: 4
- Type: Townhouse
- Added: 23 days ago
- Updated: 5 days ago
- Last Checked: 10 hours ago
Welcome to your dream retreat across from the marina! This charming 2-storey freehold townhouse boasts a well-designed split floor plan with two oversized bedrooms, each with walk-in closets, offering the rare feel of dual primary suites. The main primary bedroom features a luxurious 5-piece en-suite and a sliding door that opens to a private balcony overlooking a serene backyard with mature trees. With potential to create a third bedroom in the attic, this home offers flexibility and room to grow.The main floor is perfect for entertaining, featuring an open-concept layout, gleaming hardwood floors, and a spacious kitchen with a breakfast area that leads to the outdoor patio through sliding doors. The family room, complete with a cozy gas fireplace, adds to the inviting atmosphere. The basement extends your living space with an additional bedroom, a 3-piece bathroom, and direct garage access.This residence comes with a 2-car garage and is ideally located just steps from the lake, and the Edgewater Manor Restaurant and the Great Lake Waterfront Trails are 4.1km away. Enjoy easy highway access and a short drive to wine country, making this the perfect blend of tranquility and convenience in a mature, peaceful neighborhood. Don't miss the opportunity to call this lakeside oasis your own!
powered by

Property DetailsKey information about 128 Edgewater Drive
Interior FeaturesDiscover the interior design and amenities
Exterior & Lot FeaturesLearn about the exterior and lot specifics of 128 Edgewater Drive
Location & CommunityUnderstand the neighborhood and community
Utilities & SystemsReview utilities and system installations
Tax & Legal InformationGet tax and legal details applicable to 128 Edgewater Drive
Room Dimensions

This listing content provided by REALTOR.ca
has
been licensed by REALTOR®
members of The Canadian Real Estate Association
members of The Canadian Real Estate Association
Nearby Listings Stat
Active listings
19
Min Price
$669,900
Max Price
$2,775,000
Avg Price
$1,266,152
Days on Market
53 days
Sold listings
4
Min Sold Price
$797,000
Max Sold Price
$1,249,000
Avg Sold Price
$972,500
Days until Sold
55 days
Nearby Places
Additional Information about 128 Edgewater Drive














