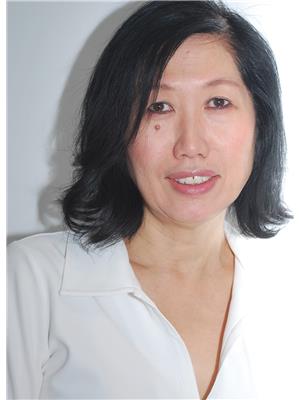909 30 Thunder Grove, Toronto
- Bedrooms: 2
- Bathrooms: 1
- Type: Apartment
- Added: 35 days ago
- Updated: 34 days ago
- Last Checked: 2 hours ago
Tridel built, Nice East View, StepsTo T.T.C, Woodside Square Mall, Grocery, Shops, Library, Supermarkets, Quick Access To 401 Hwy. All utilities and cable TV are included in the maintenance fee.Great Amenities, Incl Indoor Pool, Exercise Room, Sauna, 24Hr Concierge, Party Room, Billiard Room, Party Room, Recreational Room, Guest suites, bike storage, outdoor BBQ, good elementary school. (id:1945)
powered by

Property DetailsKey information about 909 30 Thunder Grove
Interior FeaturesDiscover the interior design and amenities
Exterior & Lot FeaturesLearn about the exterior and lot specifics of 909 30 Thunder Grove
Location & CommunityUnderstand the neighborhood and community
Property Management & AssociationFind out management and association details
Tax & Legal InformationGet tax and legal details applicable to 909 30 Thunder Grove
Room Dimensions

This listing content provided by REALTOR.ca
has
been licensed by REALTOR®
members of The Canadian Real Estate Association
members of The Canadian Real Estate Association
Nearby Listings Stat
Active listings
23
Min Price
$80,000
Max Price
$779,900
Avg Price
$454,965
Days on Market
48 days
Sold listings
10
Min Sold Price
$417,171
Max Sold Price
$1,098,000
Avg Sold Price
$574,057
Days until Sold
63 days














