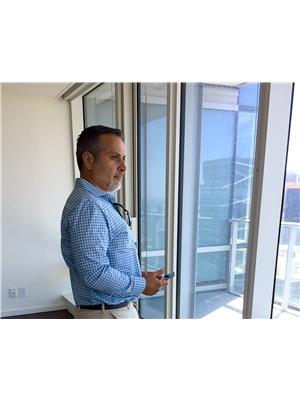306 680 Gordon Street, Whitby
- Bedrooms: 3
- Bathrooms: 2
- Type: Apartment
Source: Public Records
Note: This property is not currently for sale or for rent on Ovlix.
We have found 6 Condos that closely match the specifications of the property located at 306 680 Gordon Street with distances ranging from 2 to 9 kilometers away. The prices for these similar properties vary between 569,100 and 699,900.
Nearby Places
Name
Type
Address
Distance
Tim Hortons
Cafe
1 Paisley Ct
1.8 km
Lone Star Texas Grill
Restaurant
75 Consumers Dr
2.8 km
Mongolian Grill
Restaurant
75 Consumers Dr
2.9 km
Milestones
Bar
75 Consumers Dr
2.9 km
Whitby Public Library Central Branch
Library
405 Dundas St W
3.0 km
Caffe Demetre
Restaurant
75 Consumers Drive
3.1 km
Trafalgar Castle School
School
401 Reynolds St
3.1 km
Boston Pizza
Restaurant
75 Consumers Dr
3.1 km
Denny's
Restaurant
75 Consumers Lane
3.1 km
Nice-Bistro
Restaurant
117 Brock St N
3.2 km
Bâton Rouge Restaurant
Restaurant
25 Consumers Dr #2
3.5 km
Brother's Restaurant (Whitby)
Restaurant
110 Lupin Dr
3.5 km
Property Details
- Cooling: Central air conditioning
- Heating: Forced air, Natural gas
- Structure Type: Apartment
- Exterior Features: Brick
Interior Features
- Flooring: Laminate
- Appliances: Window Coverings
- Bedrooms Total: 3
Exterior & Lot Features
- Lot Features: Balcony, Carpet Free
- Parking Total: 1
- Parking Features: Underground
- Building Features: Storage - Locker, Recreation Centre, Visitor Parking
Location & Community
- Directions: Brock/Victoria
- Common Interest: Condo/Strata
- Community Features: Pet Restrictions
Property Management & Association
- Association Fee: 642.36
- Association Name: Maple Ridge Community Management
- Association Fee Includes: Common Area Maintenance, Water, Parking
Tax & Legal Information
- Tax Annual Amount: 5101.95
Discover the allure of this highly sought-after corner unit with breathtaking views of Lake Ontario. Enjoy the 100 sq ft balcony, perfectly positioned to overlook the tranquil waters. This home features two spacious bedrooms plus a versatile den, all adorned with upgraded laminate flooring throughout. Step into an open-concept floor plan that boasts an abundance of oversized windows, allowing natural light to flood the space and highlight the 9-foot ceilings. The stunning kitchen is a chef's dream, equipped with extended height cabinets, stainless steel appliances including a brand new stove, granite countertops, a centre island, and a breakfast bar for casual dining. The master suite is a sanctuary, complete with a walk-in closet and a luxurious 3-piece ensuite. Additional conveniences include underground parking and a storage locker, ensuring ample space for all your needs. The Cape Cod-style exterior is beautifully landscaped and complemented by a clubhouse, offering a welcoming community feel. With ample visitor parking, your guests will always feel accommodated. Situated in a fantastic location, this property is close to walking trails, the lake, marina, yacht club, shopping, and various amenities. Plus, enjoy easy access to the GO Train and Highway 401, making your commute a breeze. Experience lakeside living at its finest in this exceptional corner unit.
Demographic Information
Neighbourhood Education
| Master's degree | 70 |
| Bachelor's degree | 270 |
| University / Above bachelor level | 25 |
| University / Below bachelor level | 25 |
| Certificate of Qualification | 45 |
| College | 315 |
| Degree in medicine | 10 |
| University degree at bachelor level or above | 395 |
Neighbourhood Marital Status Stat
| Married | 905 |
| Widowed | 40 |
| Divorced | 60 |
| Separated | 70 |
| Never married | 370 |
| Living common law | 90 |
| Married or living common law | 995 |
| Not married and not living common law | 540 |
Neighbourhood Construction Date
| 1961 to 1980 | 10 |
| 1991 to 2000 | 30 |
| 2001 to 2005 | 205 |
| 2006 to 2010 | 130 |










