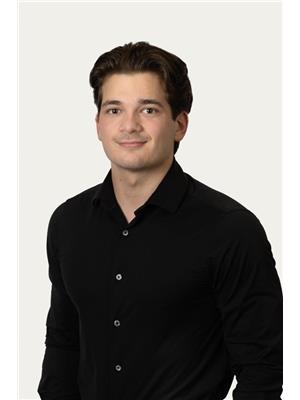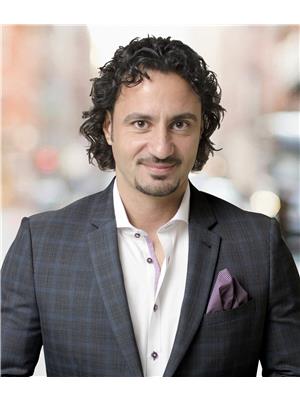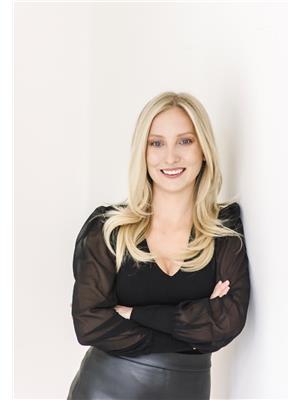3817 Howard Unit 410, Windsor
- Bedrooms: 2
- Bathrooms: 2
- Living area: 1087 square feet
- Type: Apartment
- Added: 8 hours ago
- Updated: 7 hours ago
- Last Checked: 9 minutes ago
Discover luxury living in this 2 bedroom condo at the prestigious SOHO building, 3187 Howard Ave. This modem, open-concept unit features a fully-equipped kitchen, spa-like bathroom and private balcony with stunning views. Enjoy top-tier amenities like a fitness center & party room. Ideally located, this condo offers the perfect blend of comfort and convenience in the heart of the city. Experience upscale urban living at its finest. Minimum 1 year lease required along with credit check and application. Immediate Possession. LS is related to the landlord. $2,300 +all other utilities. Tenant agrees to adhere to all rules set out by the condo corp. (id:1945)
Property DetailsKey information about 3817 Howard Unit 410
- Cooling: Central air conditioning
- Heating: Forced air, Natural gas
- Year Built: 2023
- Structure Type: Apartment
- Exterior Features: Brick, Stucco
- Foundation Details: Concrete
Interior FeaturesDiscover the interior design and amenities
- Flooring: Laminate
- Living Area: 1087
- Bedrooms Total: 2
- Above Grade Finished Area: 1087
- Above Grade Finished Area Units: square feet
Exterior & Lot FeaturesLearn about the exterior and lot specifics of 3817 Howard Unit 410
- Lot Features: Golf course/parkland
- Parking Features: Other
Location & CommunityUnderstand the neighborhood and community
- Common Interest: Condo/Strata
Business & Leasing InformationCheck business and leasing options available at 3817 Howard Unit 410
- Total Actual Rent: 2300
- Lease Amount Frequency: Monthly
Property Management & AssociationFind out management and association details
- Association Fee Includes: Exterior Maintenance, Property Management, Ground Maintenance, Water
Tax & Legal InformationGet tax and legal details applicable to 3817 Howard Unit 410
- Tax Year: 2024
- Zoning Description: RES
Room Dimensions
| Type | Level | Dimensions |
| Bedroom | Main level | x |
| 3pc Ensuite bath | Main level | x |
| Primary Bedroom | Main level | x |
| 3pc Bathroom | Main level | x |
| Balcony | Main level | x |
| Kitchen | Main level | x |
| Living room | Main level | x |
| Den | Main level | x |
| Dining room | Main level | x |
| Laundry room | Main level | x |

This listing content provided by REALTOR.ca
has
been licensed by REALTOR®
members of The Canadian Real Estate Association
members of The Canadian Real Estate Association
Nearby Listings Stat
Active listings
13
Min Price
$2,300
Max Price
$3,250
Avg Price
$2,746
Days on Market
21 days
Sold listings
16
Min Sold Price
$2,150
Max Sold Price
$3,300
Avg Sold Price
$2,565
Days until Sold
29 days
















