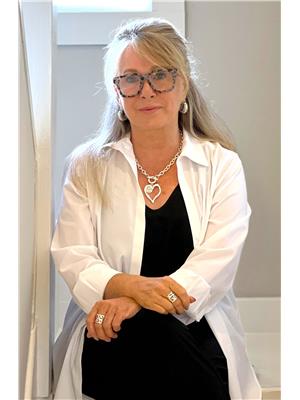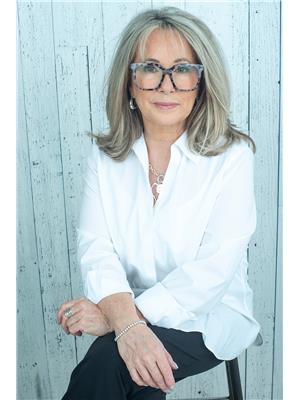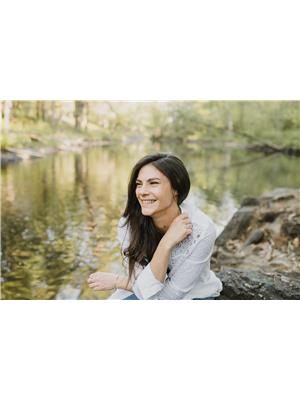63 Sunset Court, Galway Cavendish And Harvey
- Bedrooms: 3
- Bathrooms: 1
- Type: Residential
- Added: 49 days ago
- Updated: 2 days ago
- Last Checked: 1 hours ago
Welcome To 63 Sunset Court! Your Ultimate 4-Season Getaway Nestled On The Serene Shores Of Little Bald Lake, Part Of The Breathtaking Trent Waterway! Picture Yourself Cruising On Your 24' Cabin Cruiser Across Five Stunning Lakes Before Hitting A Lift Lock. This Picturesque Private Lot Is Adorned With Majestic Trees And Pristine Waterfront. The Cozy Abode Boasts 3 Bedrooms, 1 Bathroom, And A Delightful, Open Concept Kitchen/Dining/Living Area, Perfect For Entertaining Friends And Family. On Chilly Evenings, Cozy Up By The Gas Log Stove, With EBB Backup Ensuring Warmth Even On The Coldest Nights. Need Storage? No Problem! A Spacious Garage Built In 2007 Is Ready To House All Your Outdoor Gear And Toys. (id:1945)
powered by

Property Details
- Heating: Natural gas, Other
- Stories: 1
- Structure Type: House
- Exterior Features: Vinyl siding
- Foundation Details: Block
- Architectural Style: Bungalow
Interior Features
- Basement: Crawl space
- Bedrooms Total: 3
Exterior & Lot Features
- View: View of water, Direct Water View
- Parking Total: 7
- Water Body Name: Little Bald
- Parking Features: Detached Garage
- Lot Size Dimensions: 130.2 x 187.8 FT ; 130.19 E 92.63 S 180.74 S 187.81 N
- Waterfront Features: Waterfront
Location & Community
- Directions: Hwy 36 And Edwina Drive
- Common Interest: Freehold
Utilities & Systems
- Sewer: Septic System
- Electric: Generator
- Utilities: Cable, Telephone, DSL*, Electricity Connected
Tax & Legal Information
- Tax Annual Amount: 2730.58
- Zoning Description: RR
Room Dimensions
This listing content provided by REALTOR.ca has
been licensed by REALTOR®
members of The Canadian Real Estate Association
members of The Canadian Real Estate Association

















